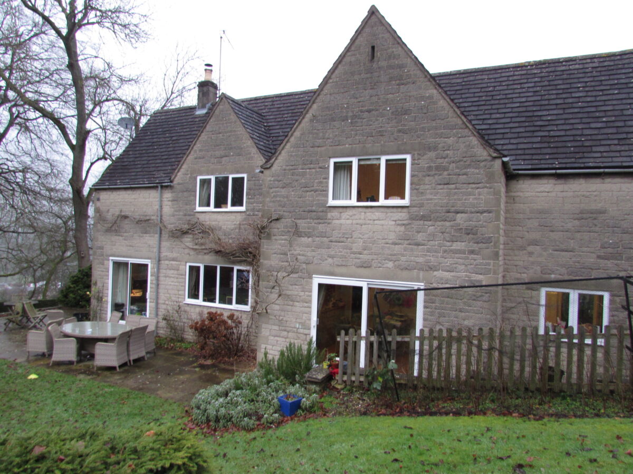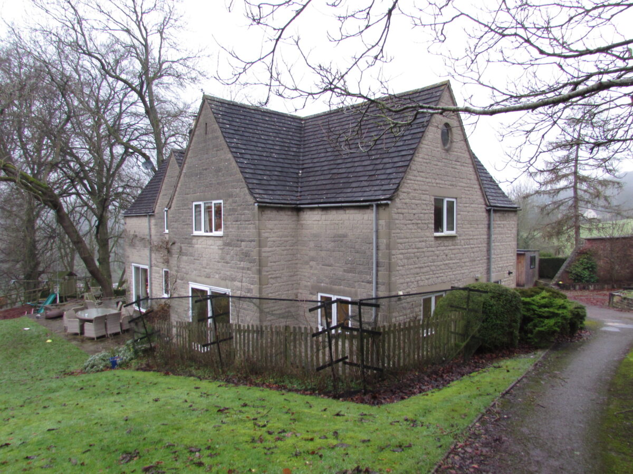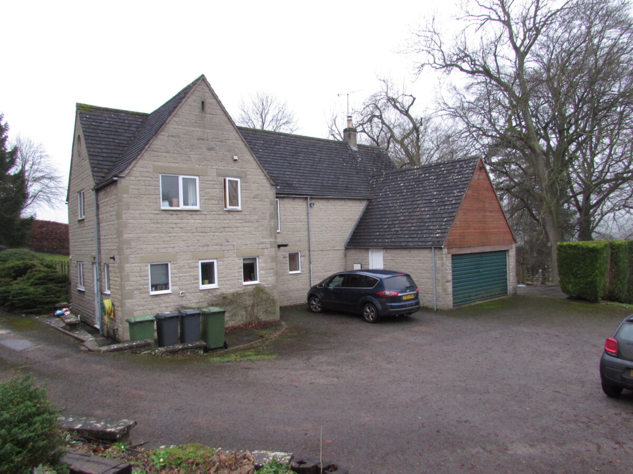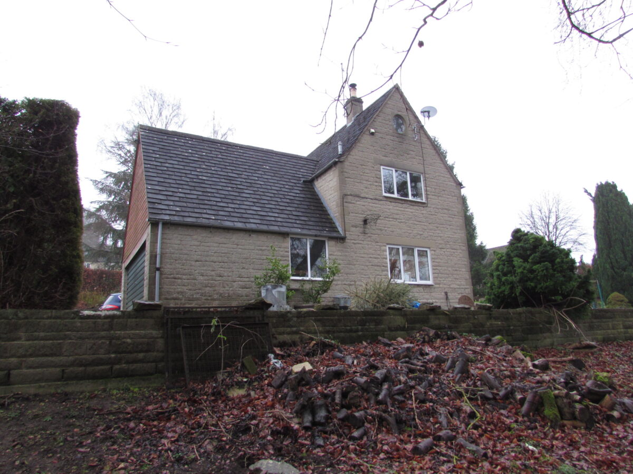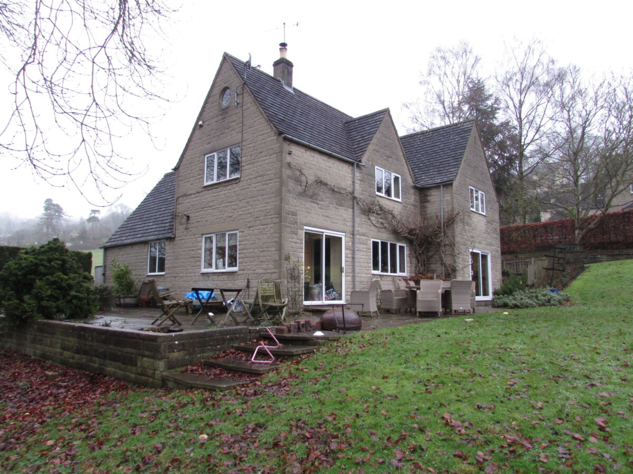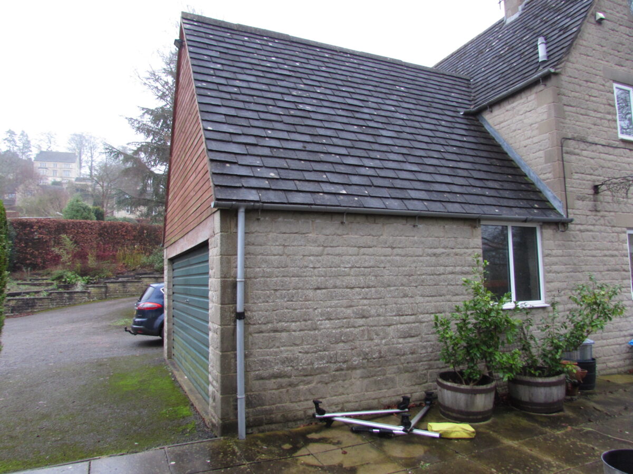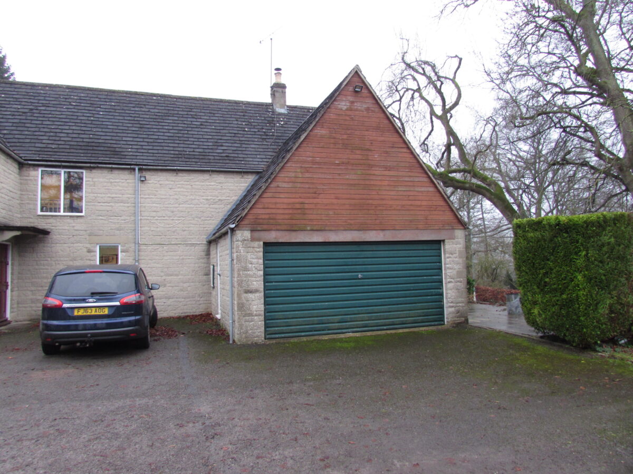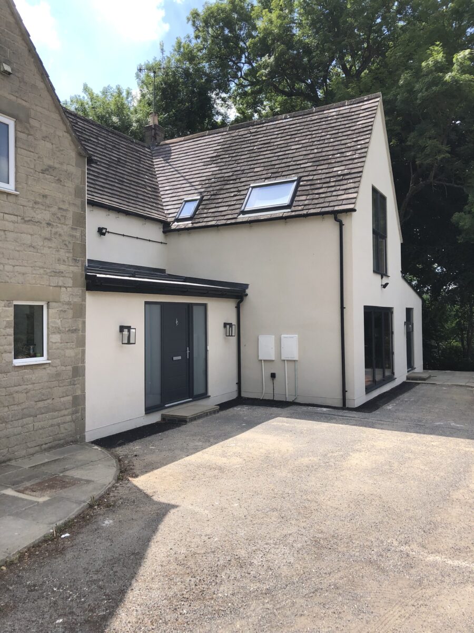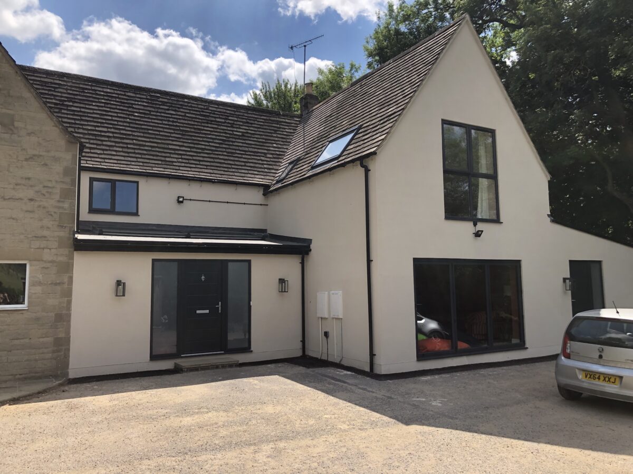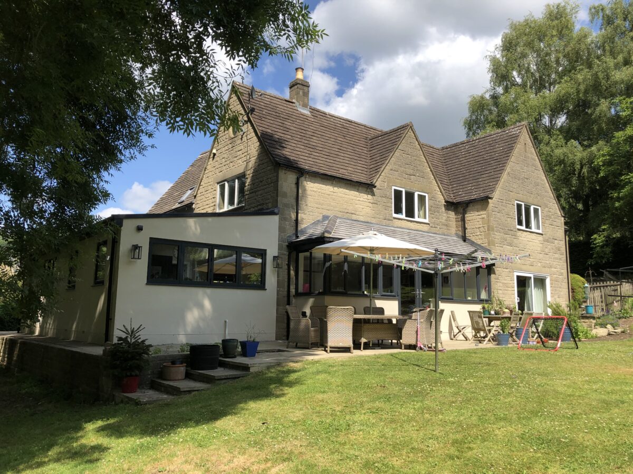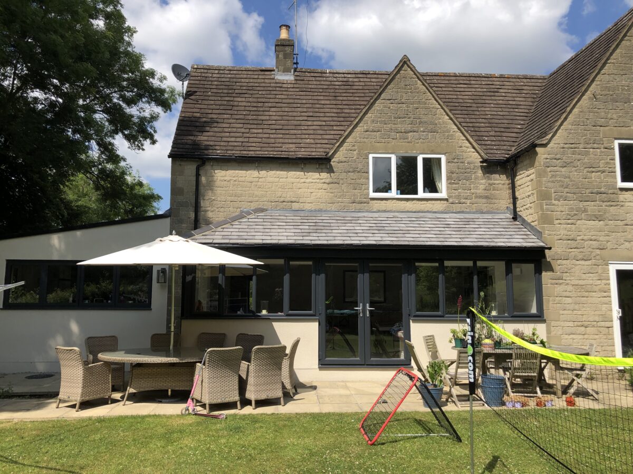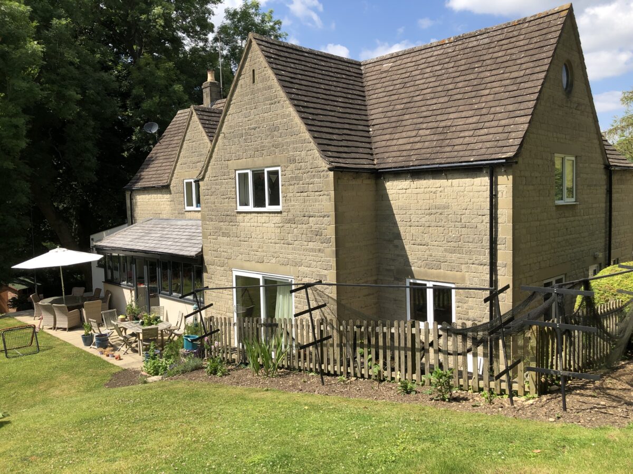Extensions to a detached house, Theescombe, Gloucestershire
The main entrance to this house was effectively hidden from view and the internal plan was not ideal for the family. A large garage was converted into a games room with a guest bedroom suite above. The kitchen was relocated to the other side of the house, along with the utility room and a new rear access/boot room added. A single storey extension was added to the side facing the parking area to provide a more prominent front entrance and a link to the new games room. The sitting room had been a through-route from the original kitchen/dining area to an ensuite study. The sitting room was extended to the side with direct access to a garden patio and the through-route blocked off.

