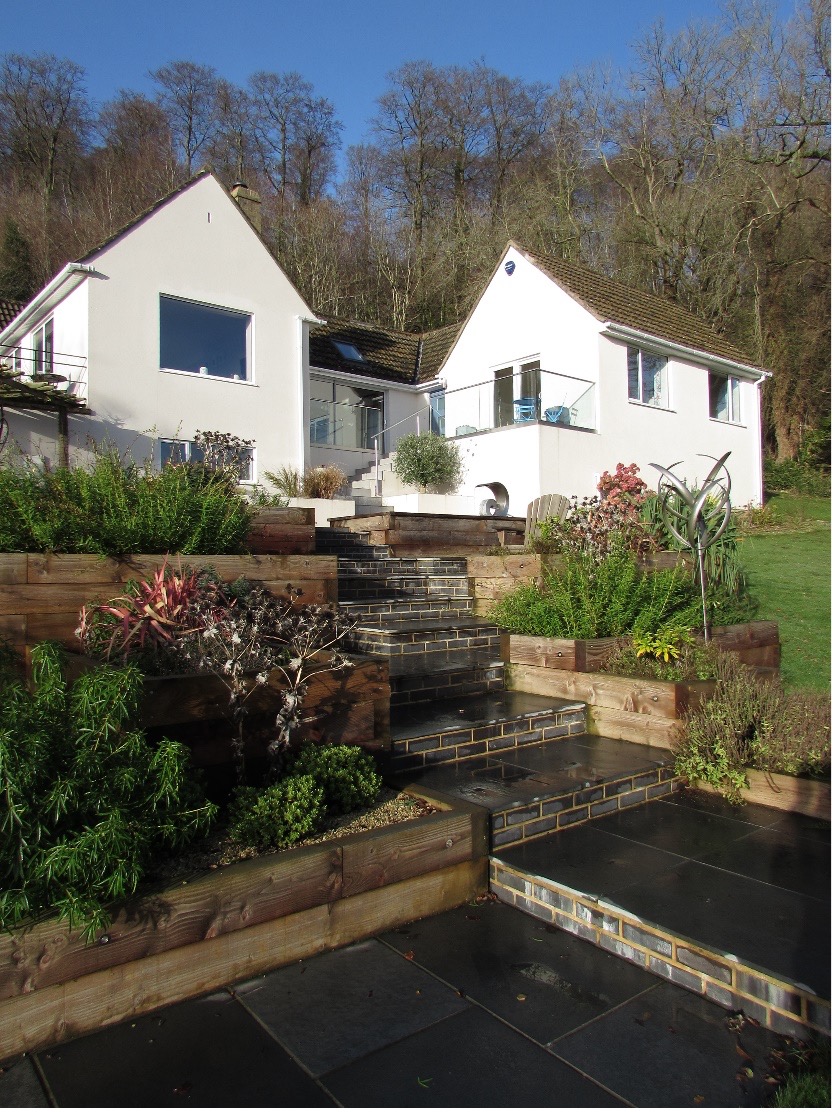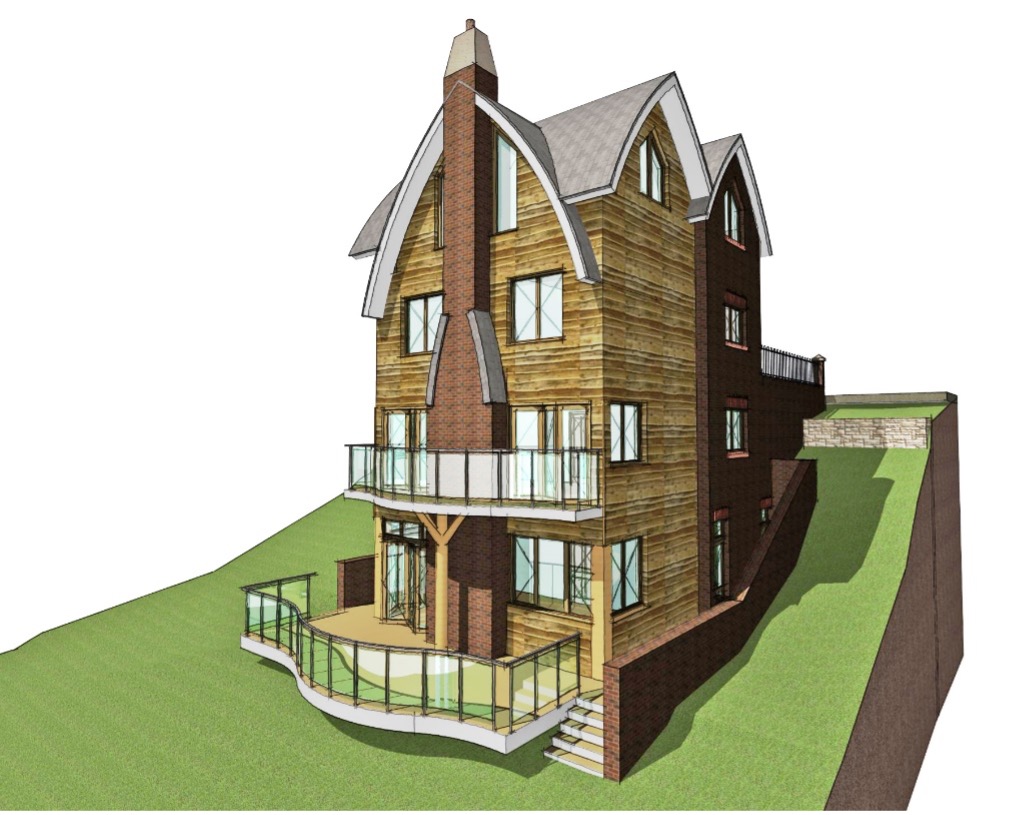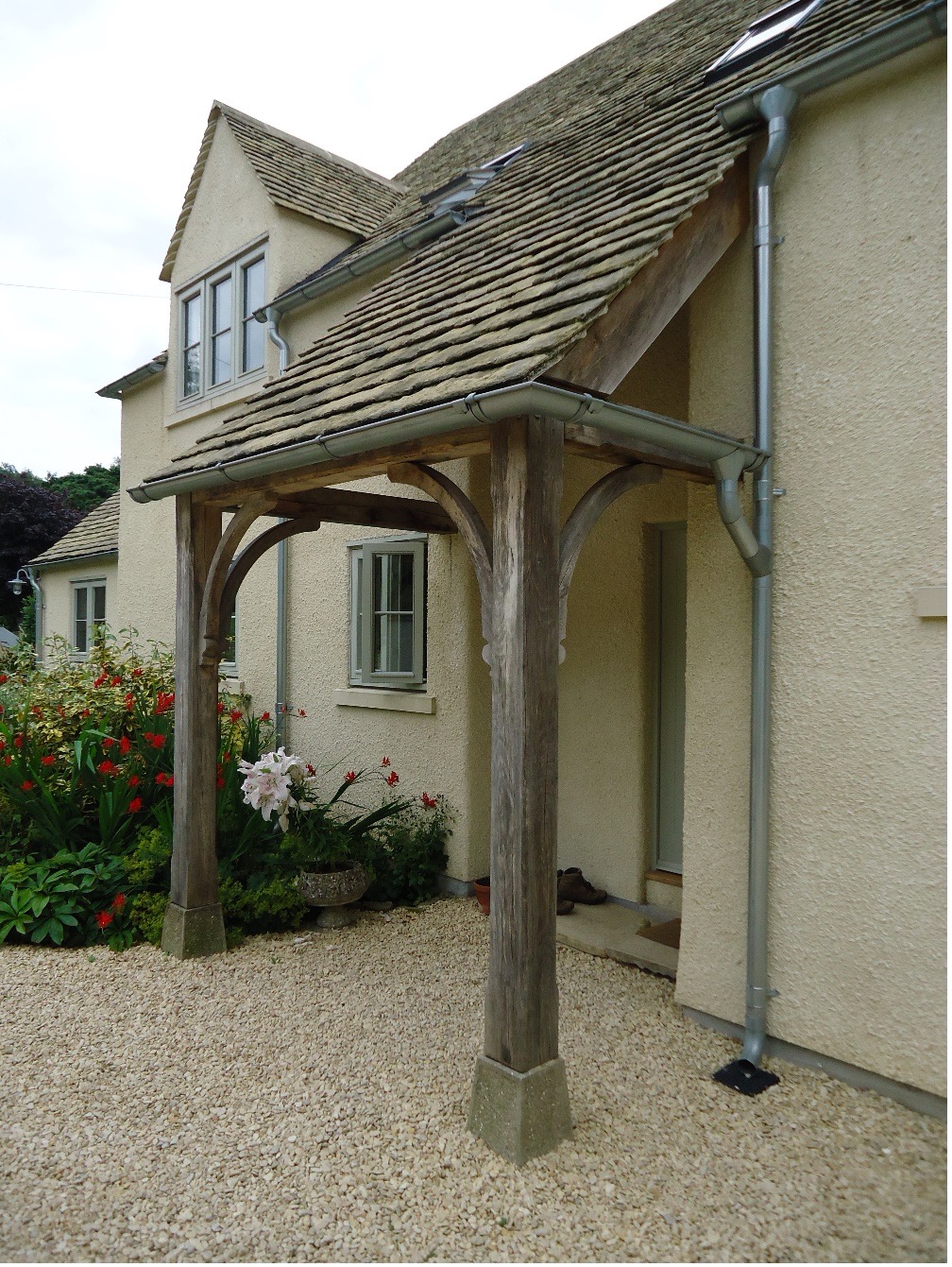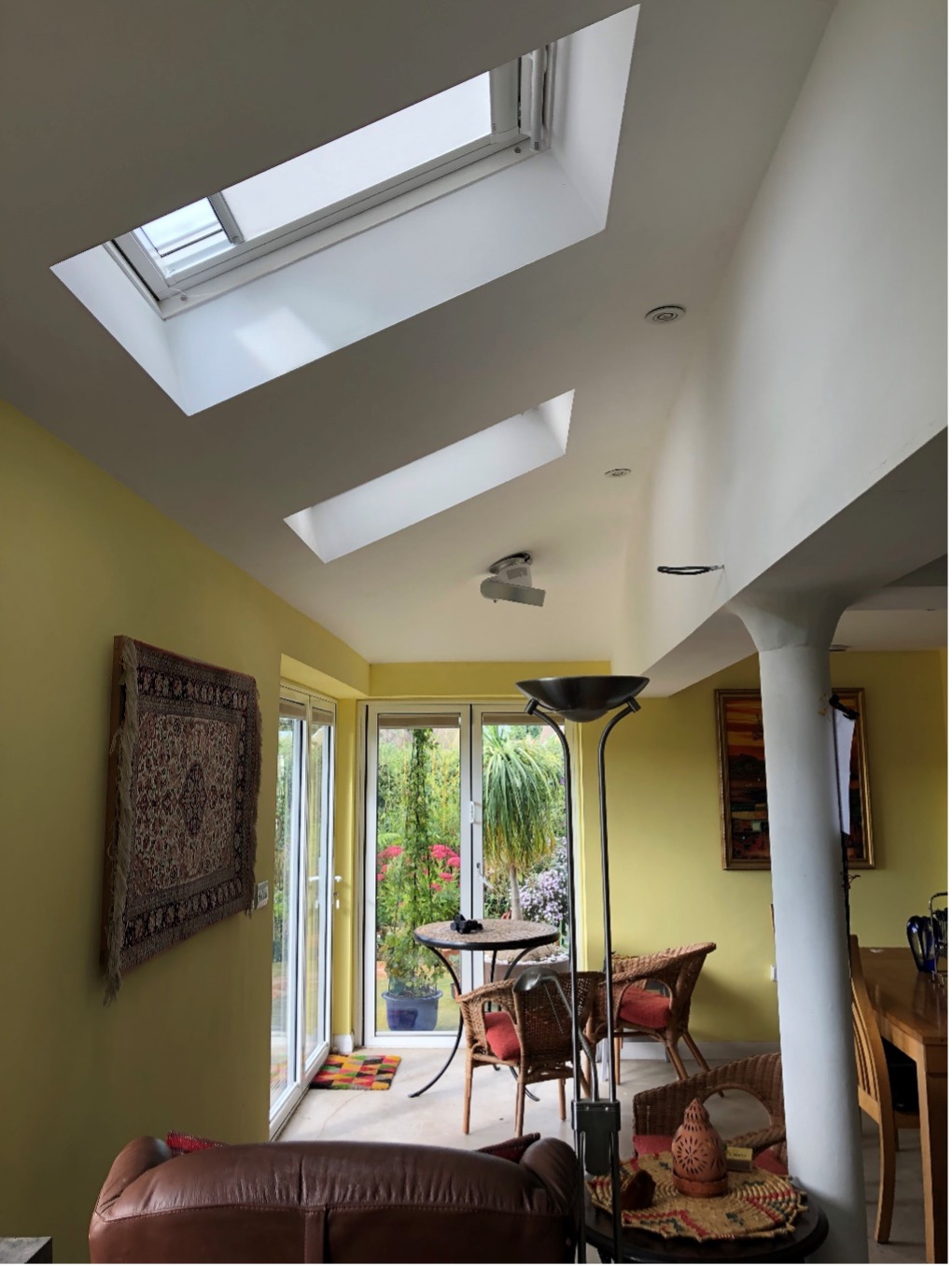How we do it
Architectural services
DesignForLiving offers a flexible pay-as-you-go architectural design service tailored to how you want to run your project.
We offer a complete range of services from initial design through to completion. Not every client needs or wants the full service, so we have structured our services so that all projects proceed on a stage-by-stage basis.
An initial one-hour consultation at your home is free of charge. We can discuss your requirements and how best to approach the project. After this meeting we will send you a structured fee proposal.
Each of our services carries a fixed fee. We are not currently VAT registered so VAT will not be charged on any of our services. Each individual service will be invoiced when it is completed, after which we will seek your instruction to proceed to the next stage.
DesignForLiving can also undertake feasibility studies and make pre-application enquiries to local planning authorities on your behalf to ascertain the viability of your project before you commit yourself to any major costs.

Stage A
Design drawings

You will be asked to prepare a brief that includes all your requirements for your project. It is often useful to set up a Pinterest page to keep any images of features and ideas that you may have found online or have photographed yourself. By providing us with a link to that page we will have immediate access to your thoughts on the project.
We will visit your home again to undertake a measured and photographic survey of the property so that we can produce survey drawings which will be the basis of the design drawings.
Once we have agreed design, we will obtain an outline estimate to test the project’s viability. Following that, amendments can be made to the design, if necessary, before proceeding to the next stage.
Guide fee for Stage A services: From £625.00
Stage B
Planning drawings and application

Most building work requires some form of permission.
Some residential work is ‘permitted development’ under the legislation. This needs to be formally confirmed by applying for a Certificate of Lawful Development.
Extensions and alterations that are not considered to be ‘permitted development’ will require planning permission.
If your house lies within a conservation area, additional permissions will be required.
If your house is listed, you will be required to obtain listed building consent in addition to any planning permissions that may be required
The planning application will include the planning drawings along with other supporting documentary evidence. This may include site photographs, a design and access statement, and biodiversity statements, amongst others. In some instances, it will be necessary to include tree surveys, ecological reports, and flood risk assessments where it is considered necessary by the planning authority.
These additional services are not provided by DesignForLiving, but we can arrange for these to be prepared by other consultants.
Guide fee for Stage B services: £300-400.
Stage C
Building Regulations drawings and application

All building work is required to comply with the Building Regulations. The drawings produced in Stage C will provide all the detail and specification notes to show compliance with the Building Regulations. These are technical drawings that describe how the project is to be built. They can be used to obtain accurate tenders from builders and are designed to be used on site during construction.
For the application for approval, you may require structural design calculations and sometimes an energy assessment of the effect of any extension to the original building. These services are not provided by DesignForLiving, but we can arrange for quotations from trusted structural engineers and energy assessors, with whom we regularly work.
The drawings and documents will contain all relevant information to demonstrate compliance with the Building Regulations. They will not include the following items, which need to be specified separately by the Client where applicable:
Floor and wall finishes
Decorations
Light fittings
Sanitaryware
Kitchen/Utility Room design
Internal door types and door furniture
Architrave and skirting sizes and profiles
Type, number and location of electrical sockets
Heating layout
Heat producing appliances
Fee: On application
Additional Services

Most residential projects are of a size where it isn’t economically viable for you engage us to administer a building contract on your behalf and on most projects and our services only proceed as far as Stage C.
In these circumstances DesignForLiving offers a ‘troubleshooting’ service. Should you need any assistance during the build we are available for telephone consultations or site visits, should they be required, if there are any difficulties with the works that cannot be satisfactorily resolved with the builder. Such services will be charged on a time basis.
Time charge: £65/hour + mileage
For larger projects, or when the client feels it necessary, we can see the project through to completion, from preparing additional drawn information, preparing a schedule of work, inviting tenders, administering a building contract, valuing the work, certifying payments, periodically inspecting the works, and issuing the final certificate.
Fees: On application
Additional client meetings
Meetings with planning officers
Site meetings
Amendments to drawings after planning permission is granted
Time charge: £65/hour + mileage
