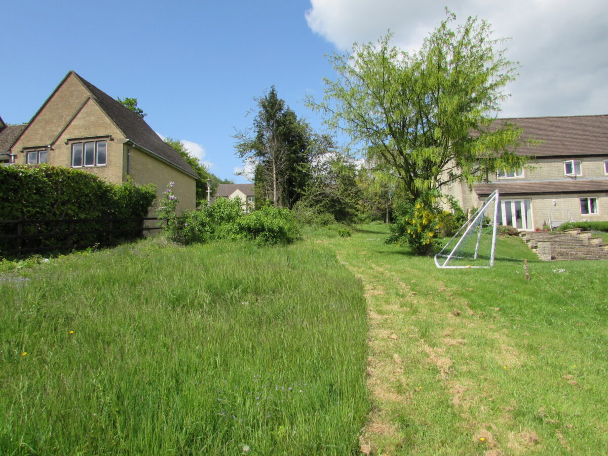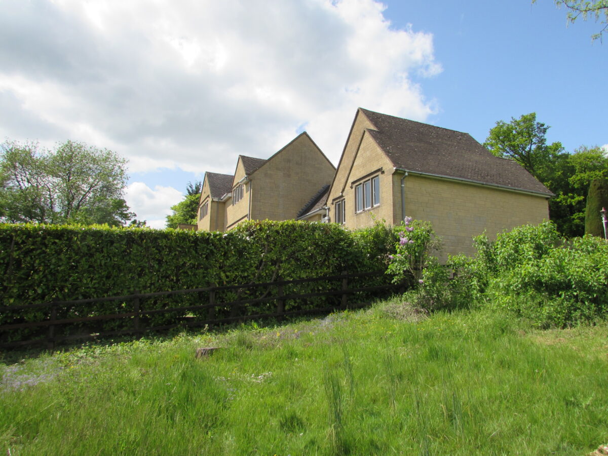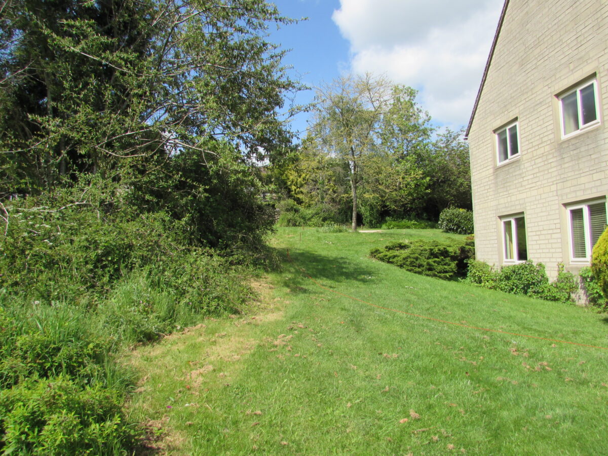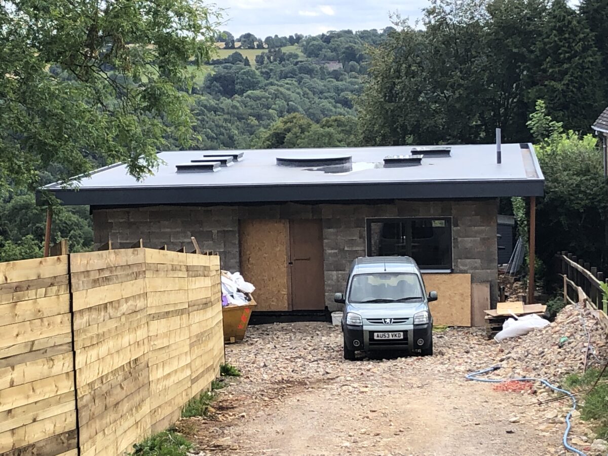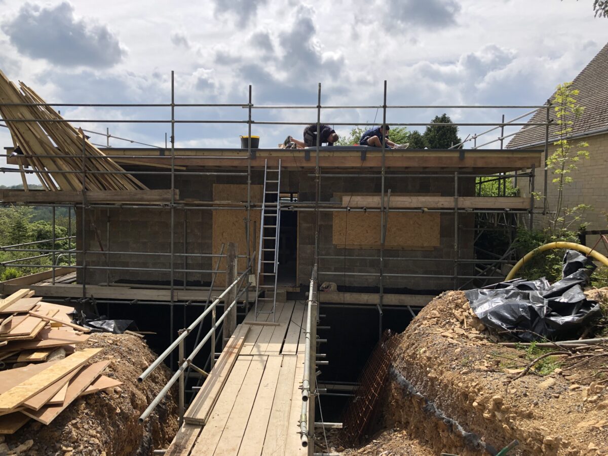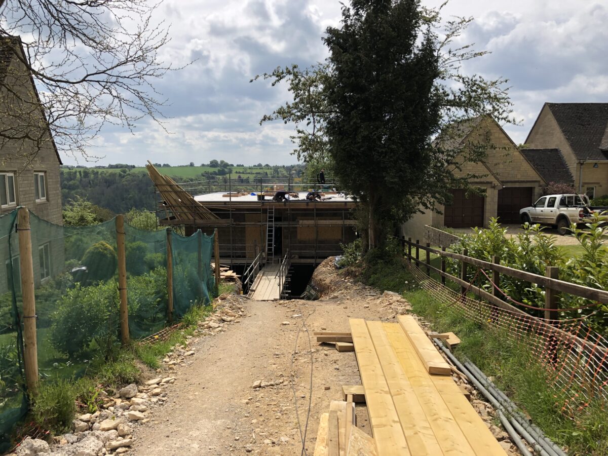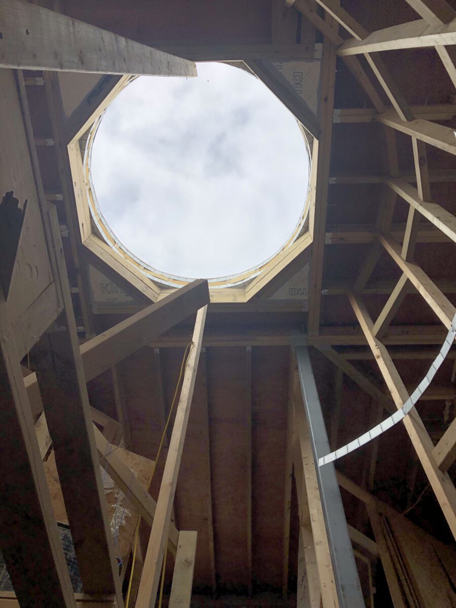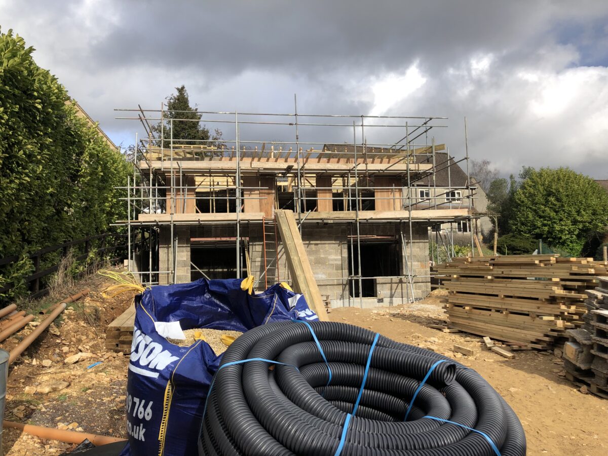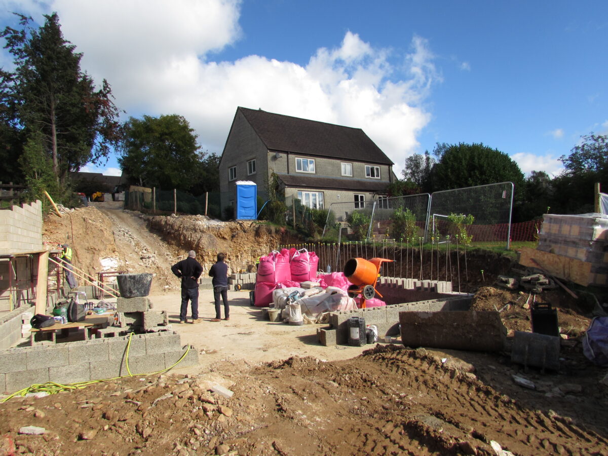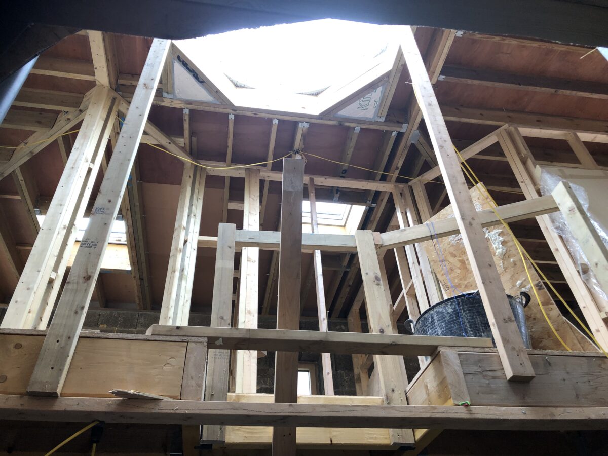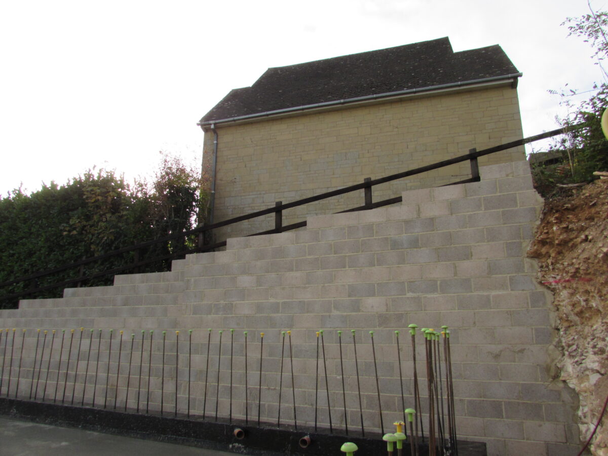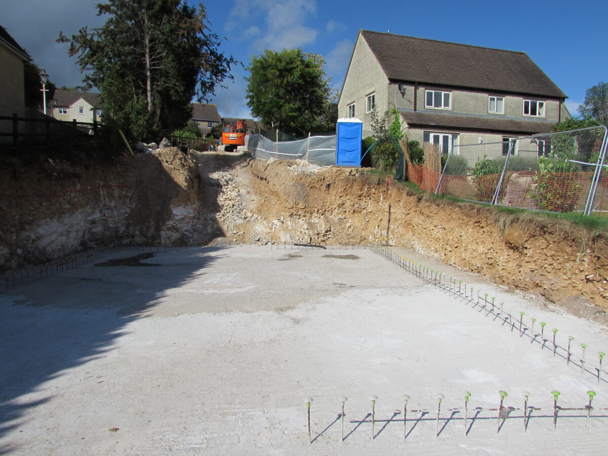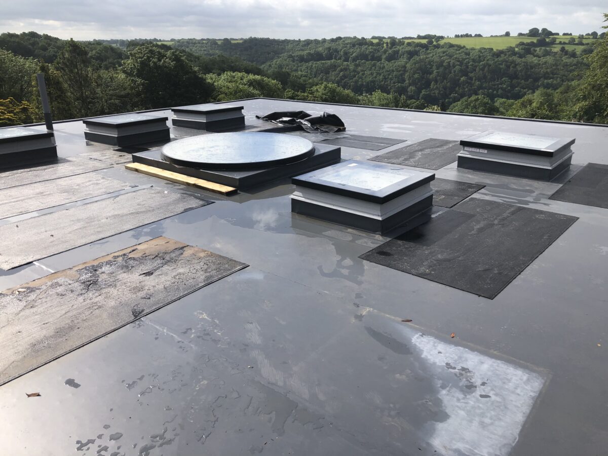New -build house, Chalford Hill, Stroud
The client had purchased a narrow strip of land on a sloping site between two large, detached properties which had been part of the garden of one of the properties. The brief called for an energy efficient ‘green’ house. It was decided to construct the house using the Durisol block system. These hollow blocks are manufactured from waste materials and are combined with integral insulation and filled with reinforced concrete to provide a single skin external wall. The external finish is water resistant render system. Planning constraints meant that the building would have to be sunken into the site creating a split-level arrangement with the bedrooms on the lower level, with direct access into the garden. The main living areas were to be on the first floor with the main entrance being at the upper level at the bottom of a sloping driveway. The roof was designed as a flat roof with the intention of creating a ‘green’ roof with then use of retrofitted sedum trays across the whole of the roof. A central helical staircase under a large circular roof light gives access from the upper floor lobby to the bedrooms below and provides some daylight to the lower level. The living area is at the rear of the house, opening onto a terrace balcony and affords extensive views over the Cotswolds. The house is fitted with a heat recovery system and an on-site Klargester waste system. The house is nearing completion after a lengthy stop and start construction period.

