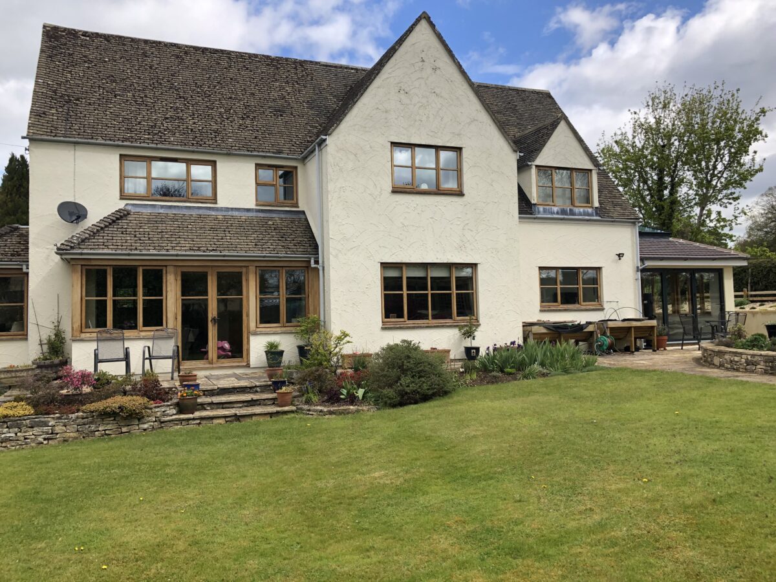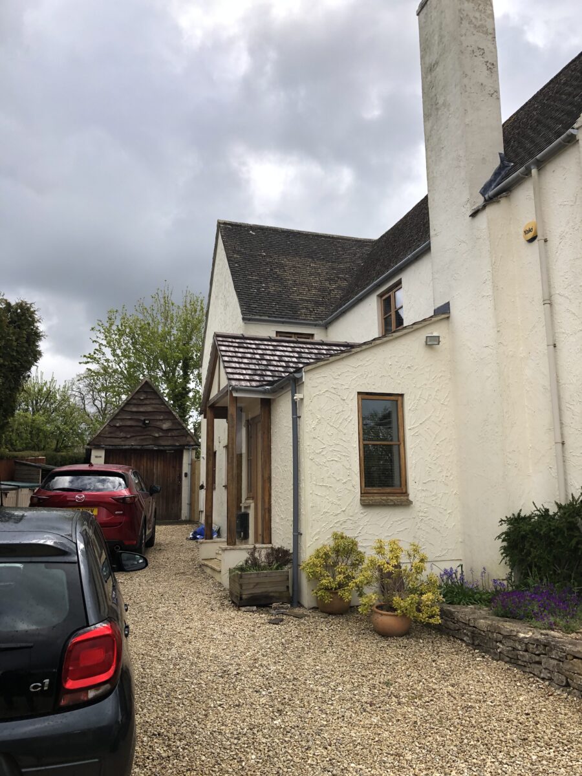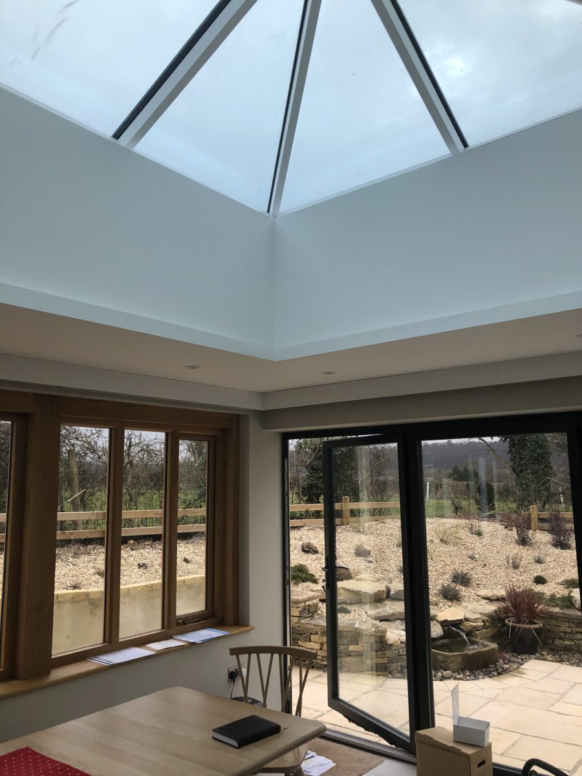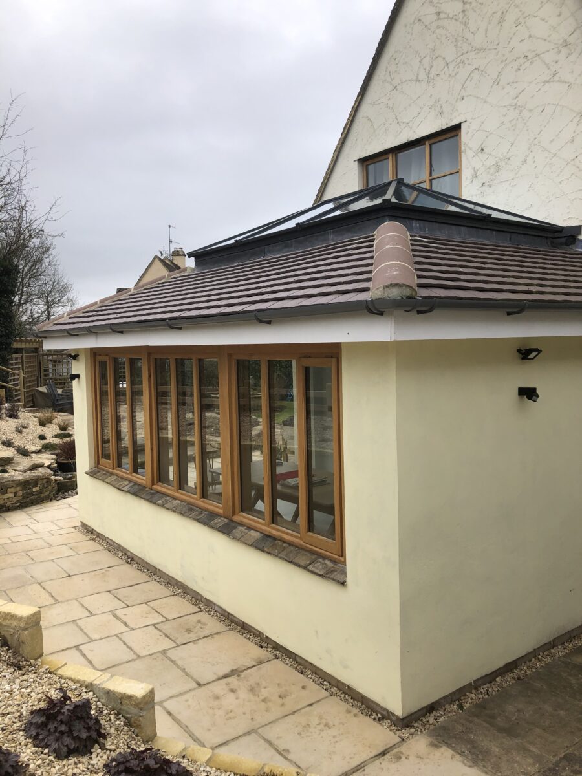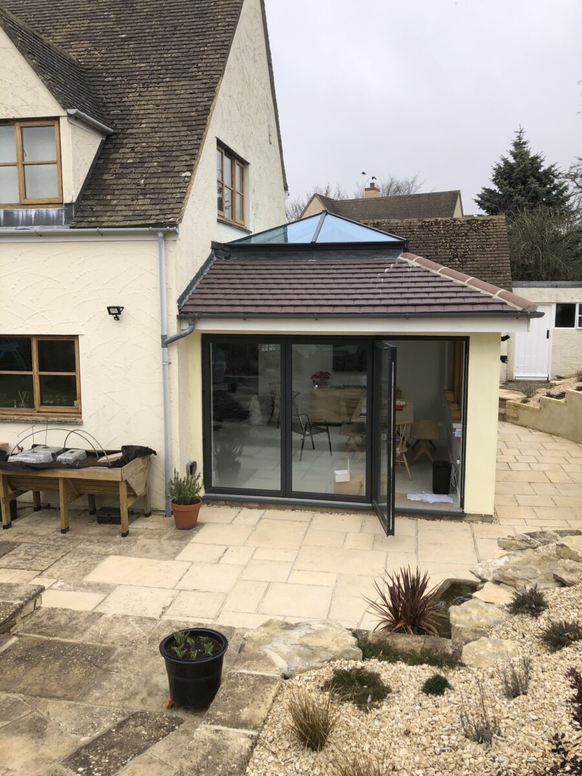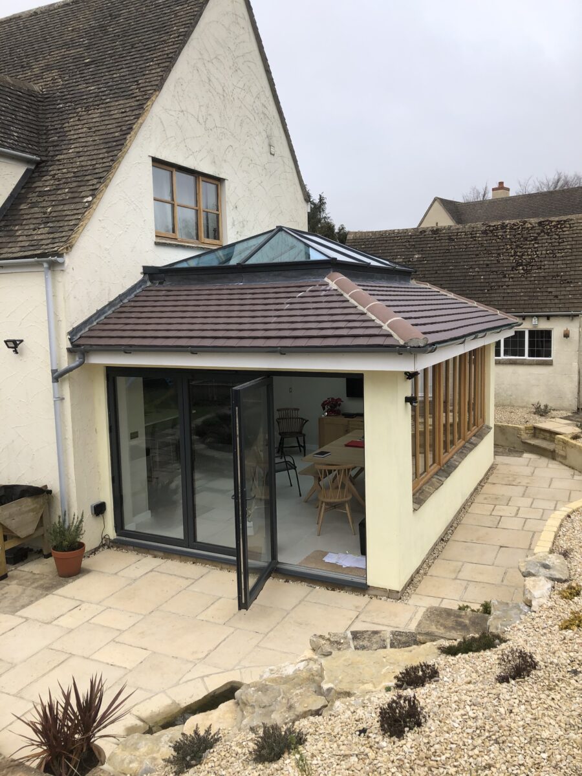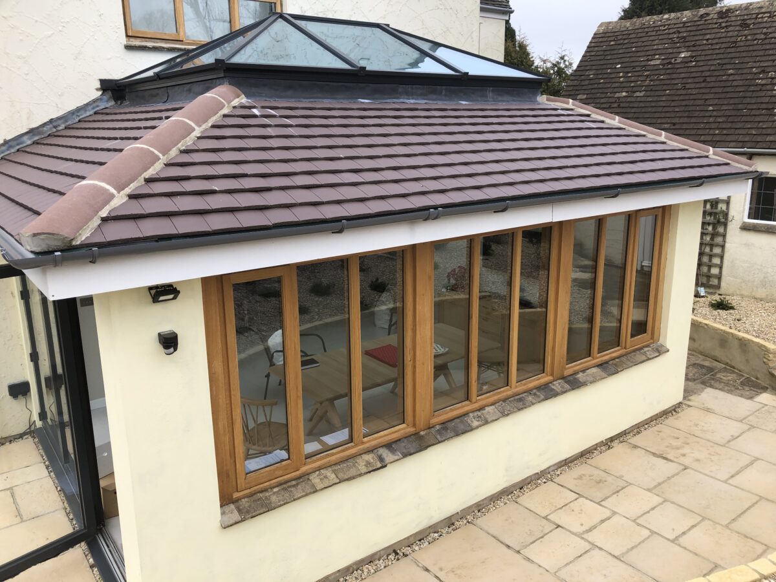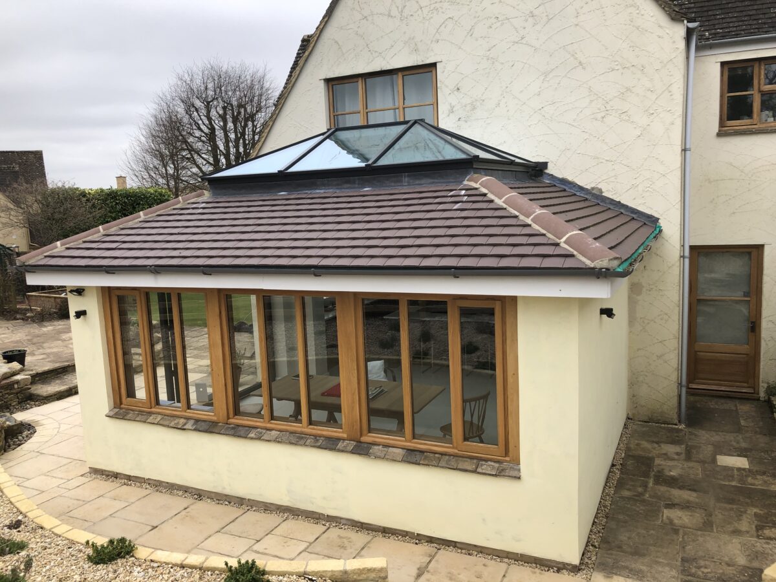Extensions to a detached house, Painswick, Gloucestershire
The main entrance to this house is at the side. An early scheme extended the entrance lobby to provide a cloakroom and a new entrance canopy.
A later scheme involved the extension of the existing kitchen to provide a light and airy dining area with direct access into the garden.
The current scheme involves the provision of a new staircase under a large dormer to the side roof to facilitate access to the roof area.

