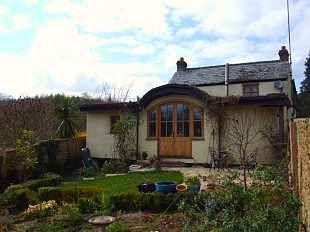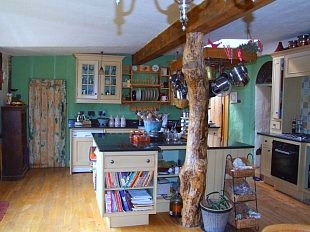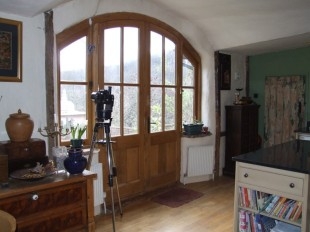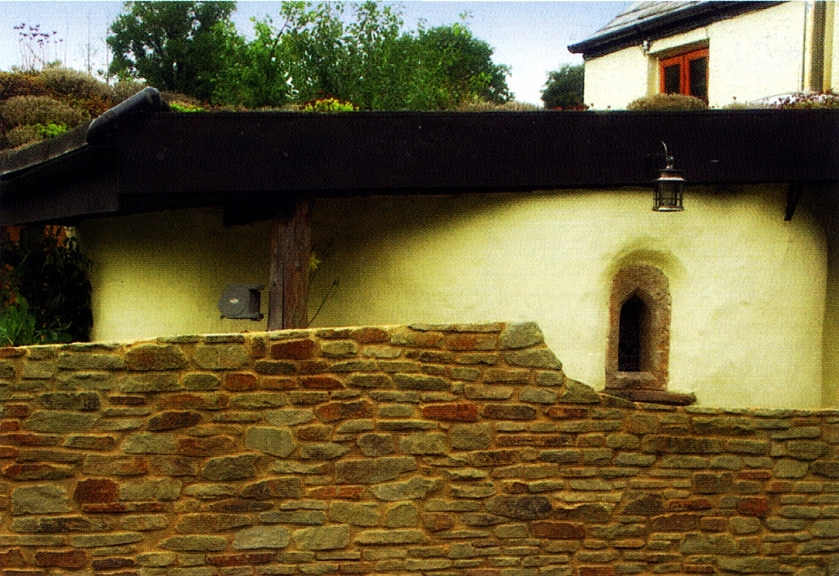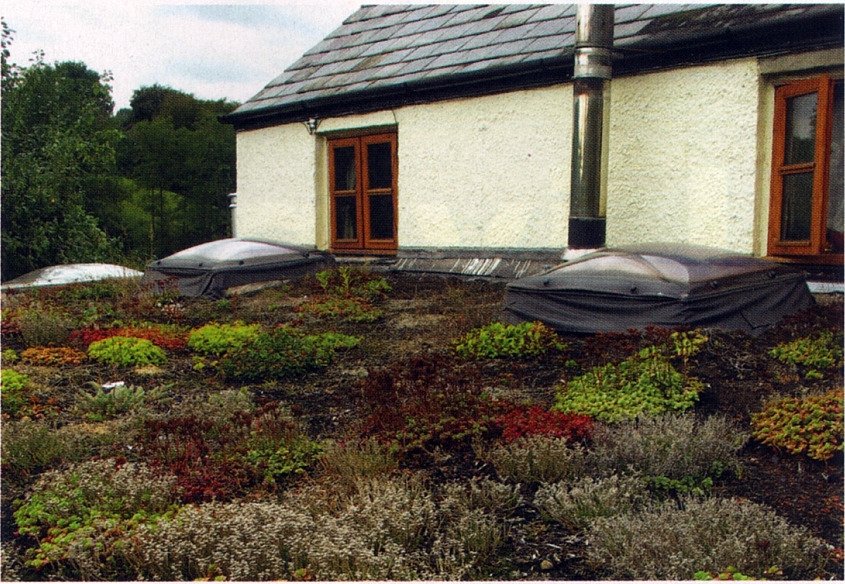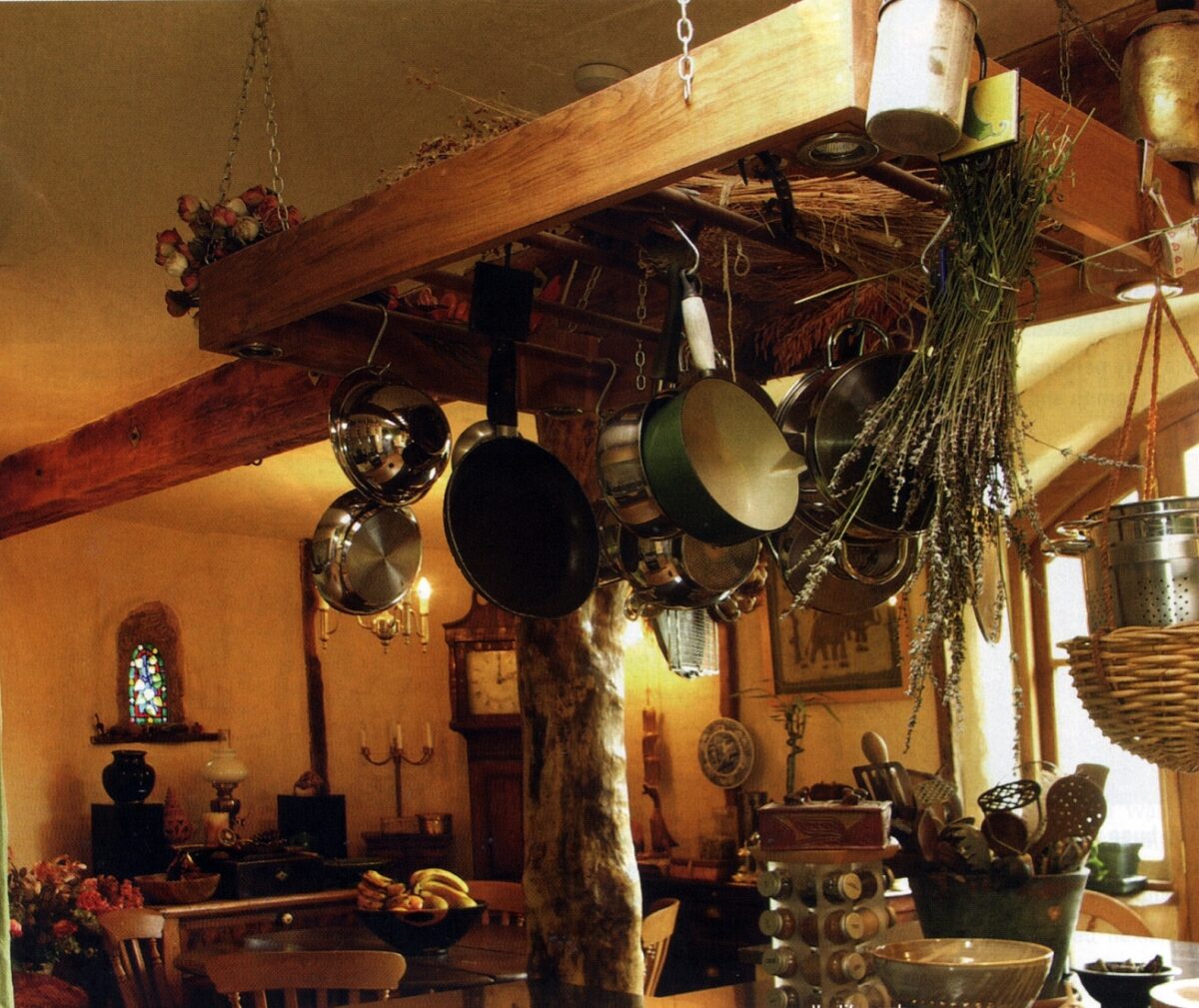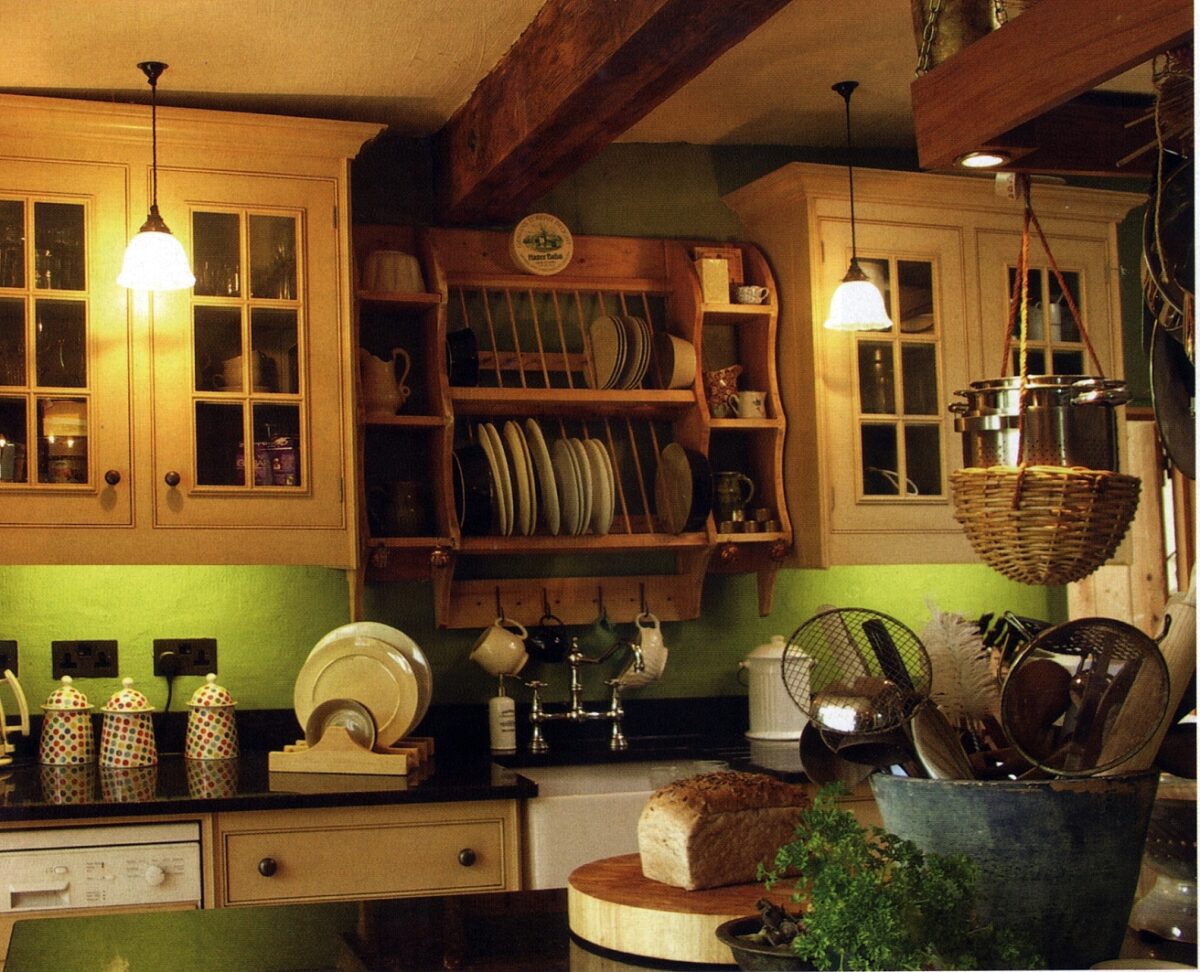Low impact house extension, Bream, Forset of Dean, Gloucestershire
The clients had relocated from a large Edwardian town house in Harrogate to a tiny stone cottage in the Forest of Dean. They were desperate to extend their home to provide a new kitchen and additional living space to accommodate their collection of Indian furniture and artifacts. A single storey, single room extension was proposed that would link into the existing bathroom extension and provide a new entrance lobby and front door. The clients opted for an organic design, with curved walls and ceilings, with a living green roof and the use of as many natural materials as possible. To keep costs down and to fully exploit the possibilities of natural building materials the Alternative Building Company was engaged to construct what was one of the UK’s first clay-straw buildings. The structure was framed in timber and the walls constructed in a lightweight mix of clay and straw to provide thick walls with inherent good thermal insulation properties. Unfinished tree trunks were used to support the shallow sloping roof, which was covered in an inexpensive pond liner and finished in straw and earth and seeded with grass and mosses to provide a living ‘green’ roof. The floor and roof were insulated with recycled newspaper insulation, windows and doors were salvaged items, restored and adapted for this build. The floor was finished in oak boards and the internal and external walls finished in hand applied lime render, giving the resulting building an earthy, organic feel. The existing bathroom was remodelled, the old galley kitchen converted to an office/workroom and the existing dining room knocked through into the new living space. A salvaged pointed stone arched window opening was incorporated into the thick clay-straw walls and glazed with a stained-glass panel made by one of the client’s friends, giving a warm glow to the apsidal sitting area.

