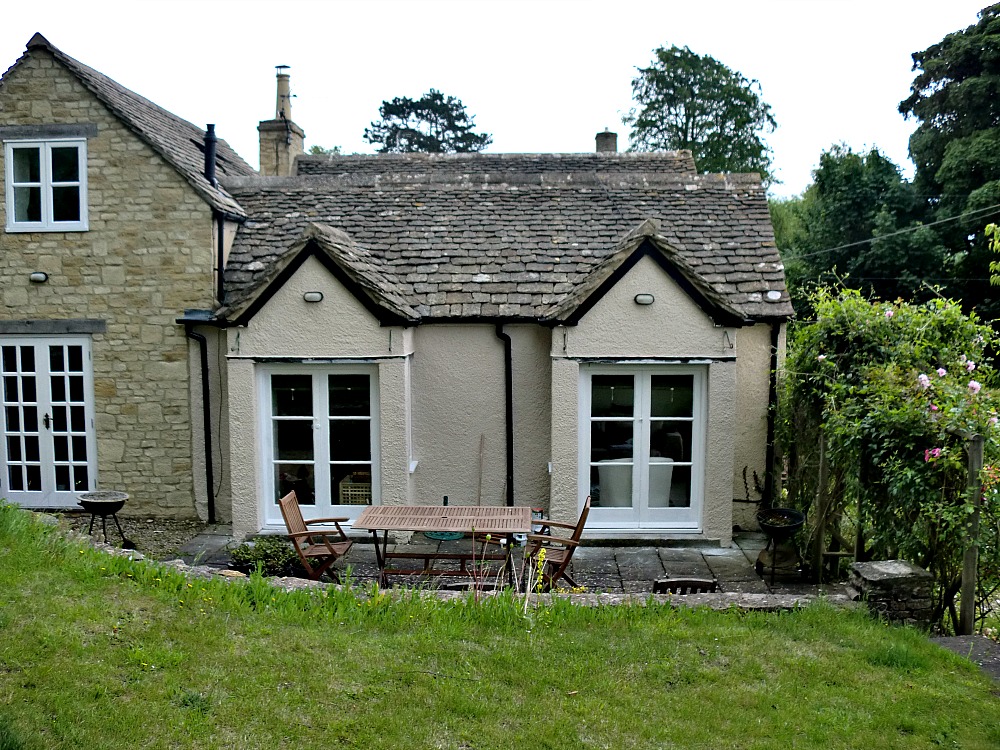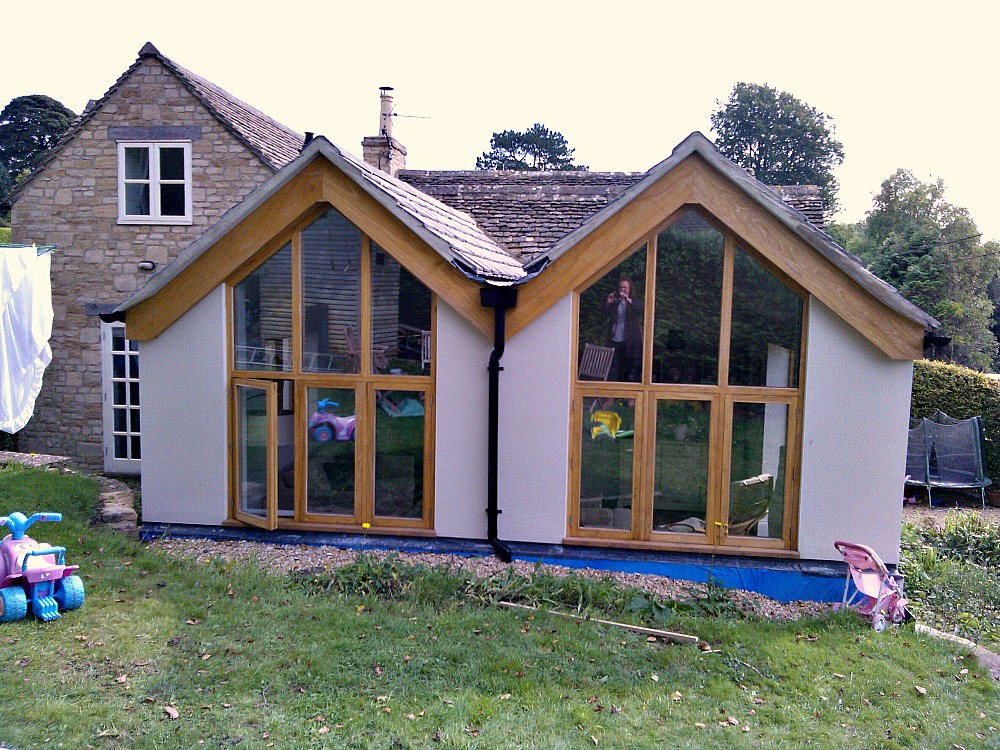Extensions to a period Cotswold stone house
This traditional Cotswold stone cottage had already been extended twice. The earlier of the two extensions was demolished and a new open roofed extension added to provide a garden room directly accessible from the living room. A second two-storey extension on the opposite side of the house provides an extended kitchen dining area to create a dayroom/family area and utility room at ground level and a master suite as the first floor level. A new entrance porch was provided at the front of the property, where previously the entrance was at the side facing away from the front. Other internal alterations provide a guest suite at first floor level.


