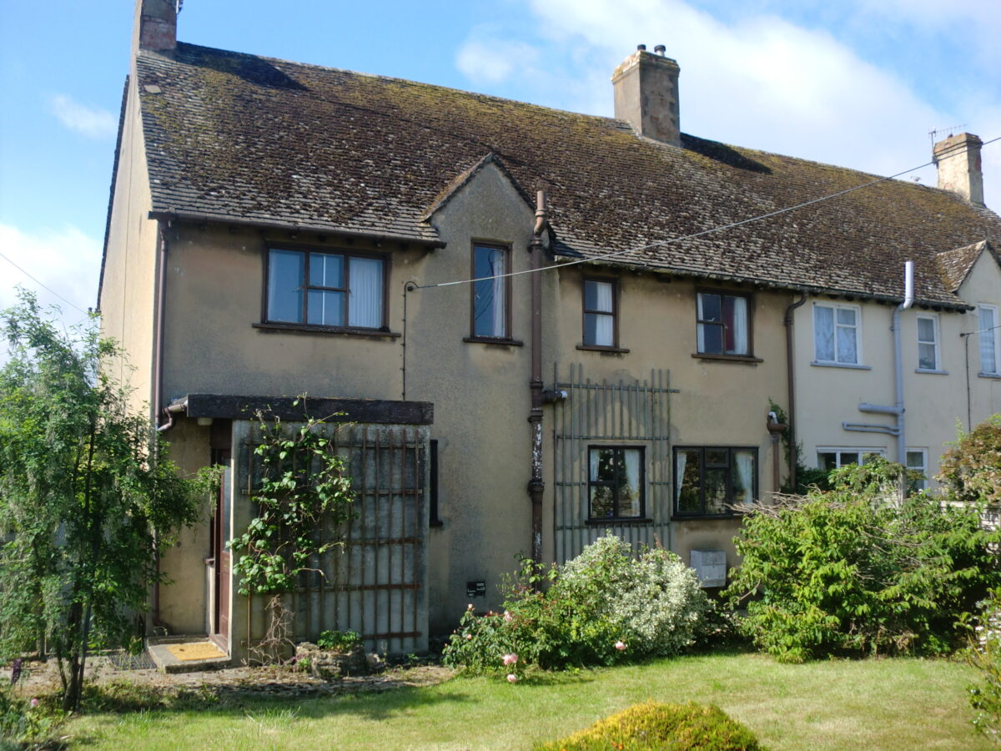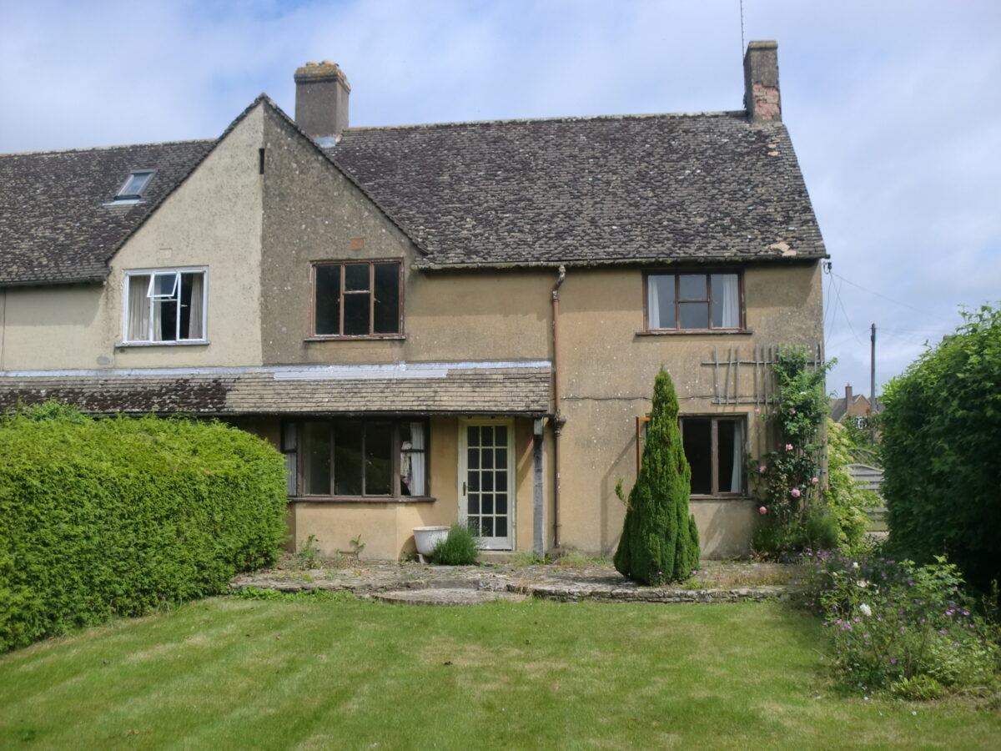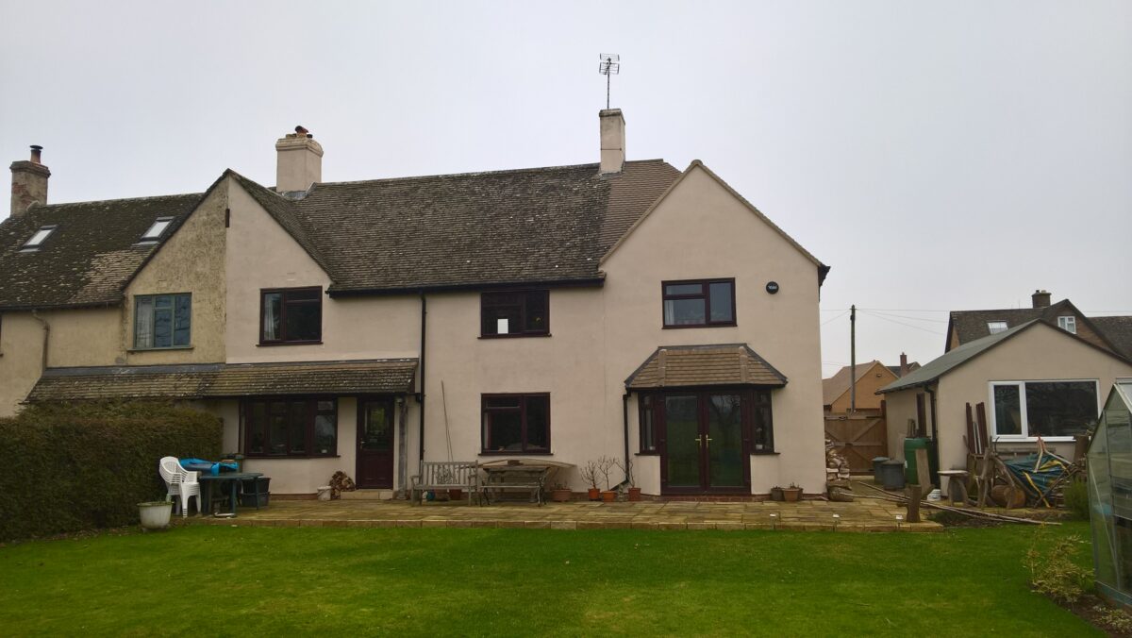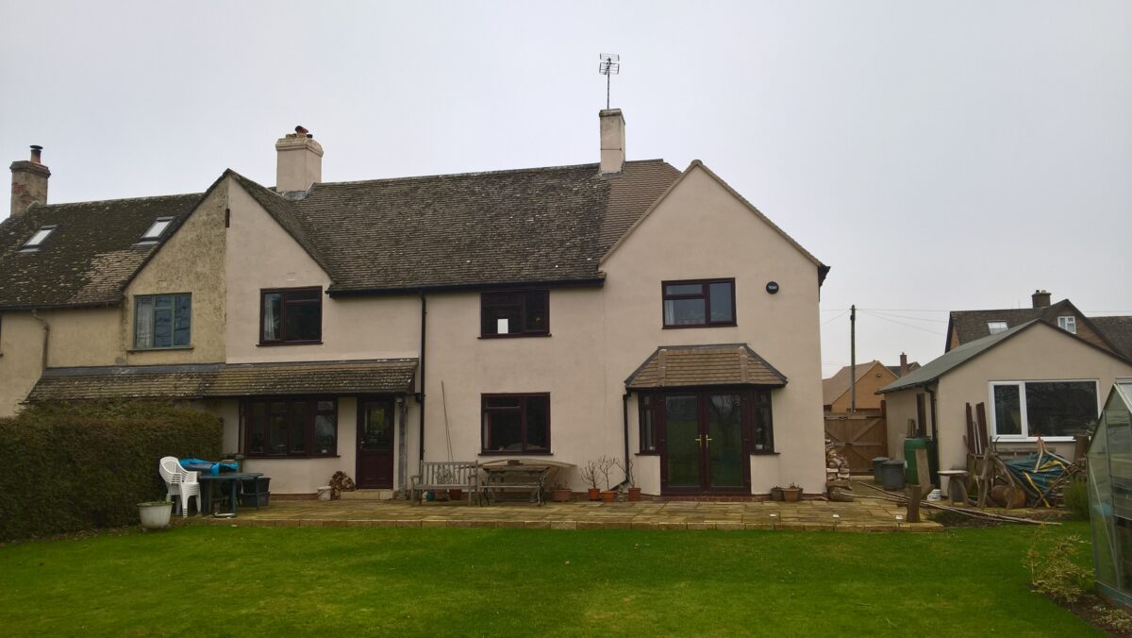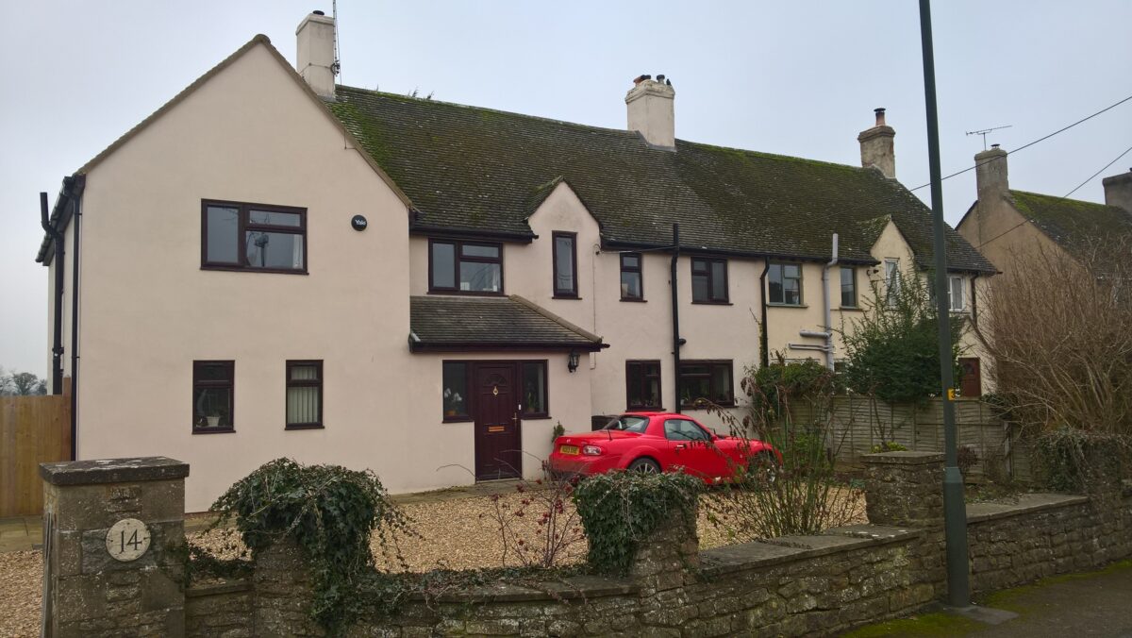Two storey extension and internal remodelling, Moreton-in-Marsh, Gloucestershire
Something of an oddity, this house is one of four built in the early 20th century and which anticipated the public road being built on the opposite side to where it now runs. As a result, the rear elevation now faces the road and the principal elevation, and the main entrance faces the garden. This resulted in an unsatisfactory floor layout on the ground floor. The scheme attempts to address this back-to-front plan by creating a new front entrance and internal circulation. The small rear kitchen was knocked into one of the front rooms, (actually on the back of the house), to form an open plan kitchen/dining area with the original staircase descending into it. A two-storey extension to the side provides a new sitting room and a master bedroom above.

