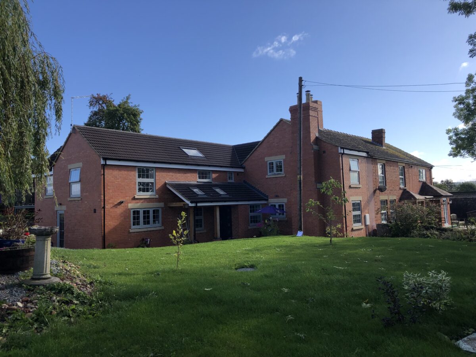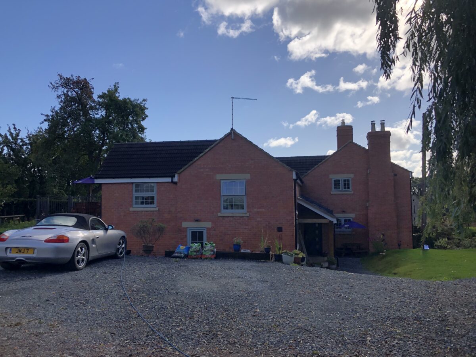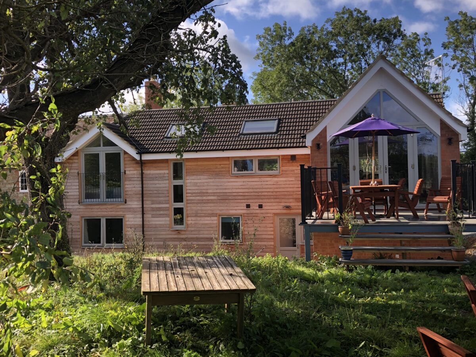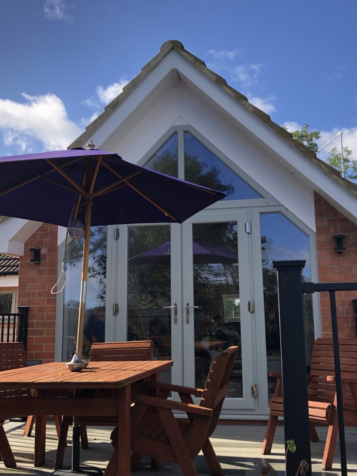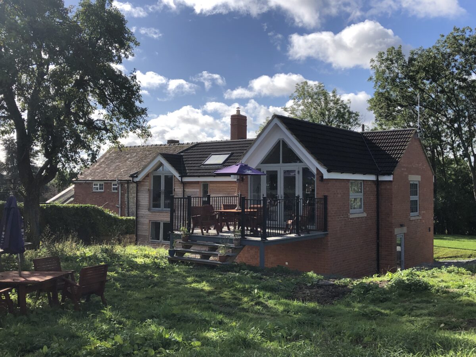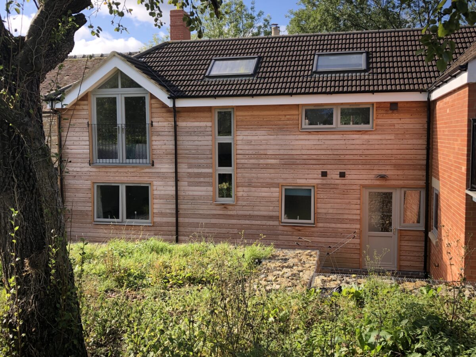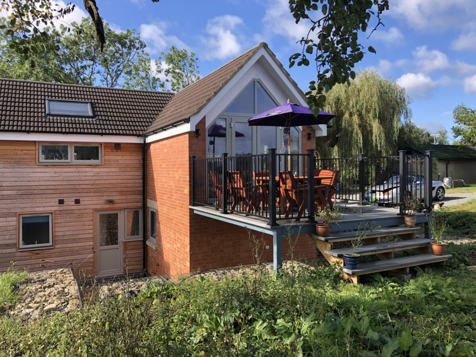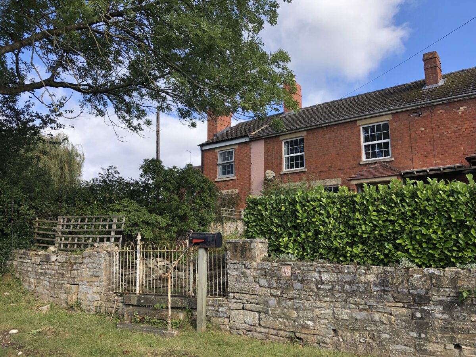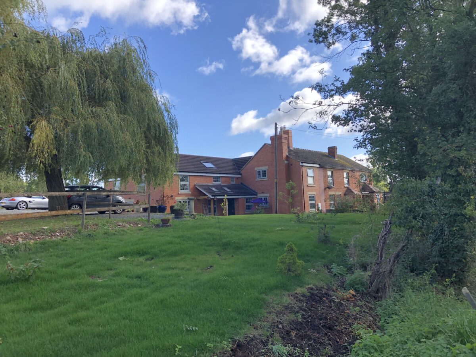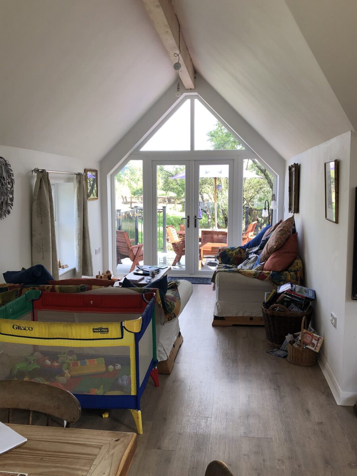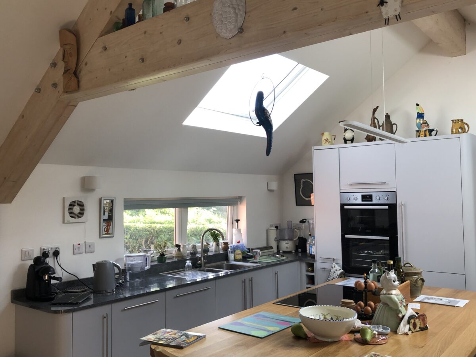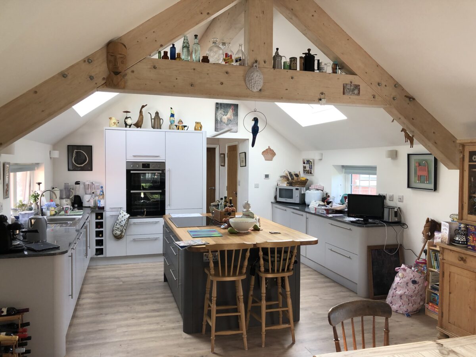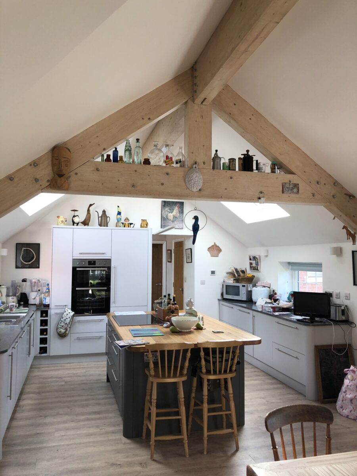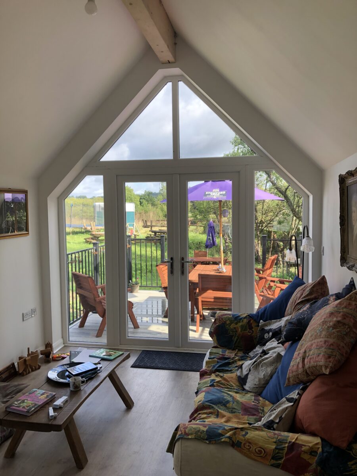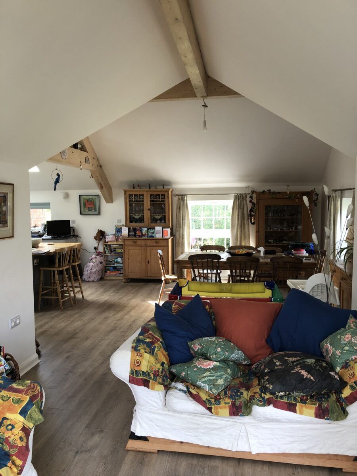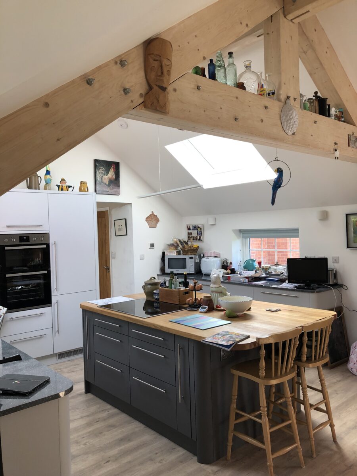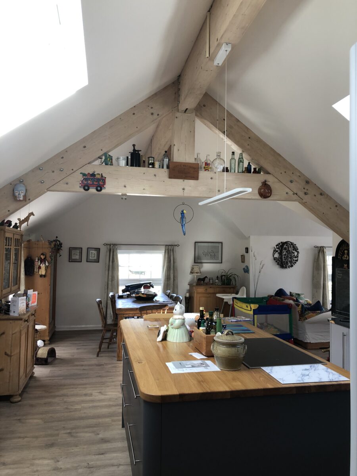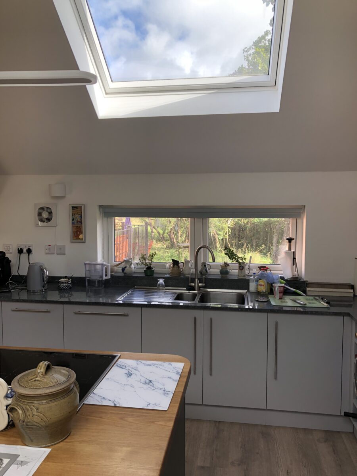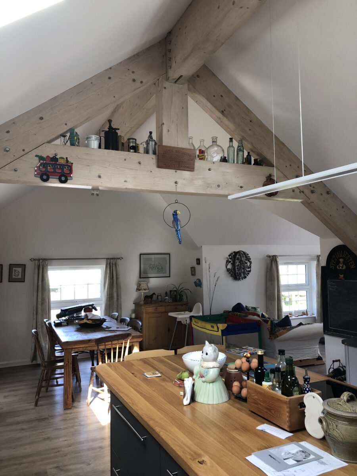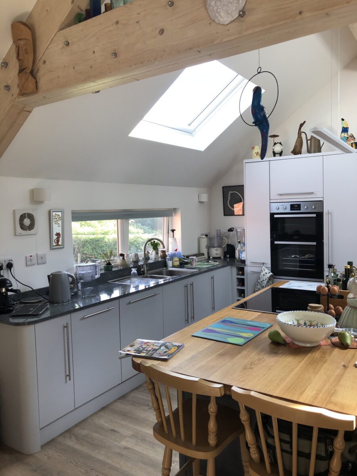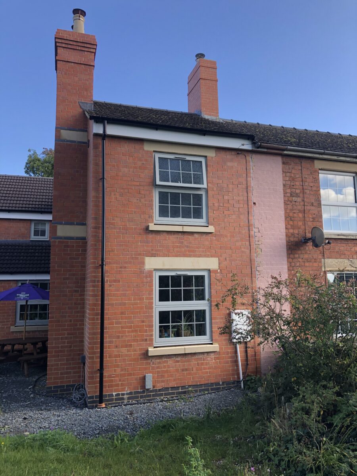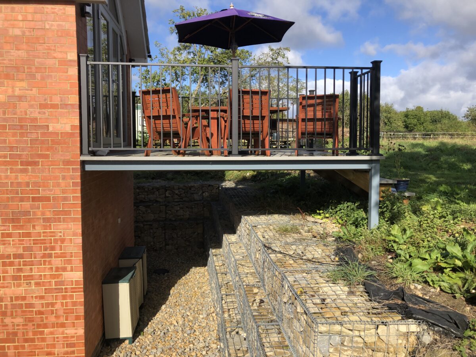Extension, Ashleworth, Gloucestershire
Foxhollow was a small derelict end of terrace Victorian house that had been added to the end of a pair of stone-built cottages. An inappropriate two-storey, flat-roofed extension had been built on the back and side in the mid-20th century. The whole building was in a poor state of repair. The original extension was demolished, and a large two-storey extension added to provide a new dwelling. The existing one-up, one-down Victorian house was refurbished to provide a snug and a bedroom. The new extension provided a new front door, entrance lobby, new staircase, utility room, cloakroom and boot room on the lower level, and a new bedroom, cloaks, kitchen/dining area, and a sitting area with a terrace leading onto the rear garden at first floor level. The new-build element utilised the SIPS system, providing high levels of insulation., and was faced in matching facing brick.

