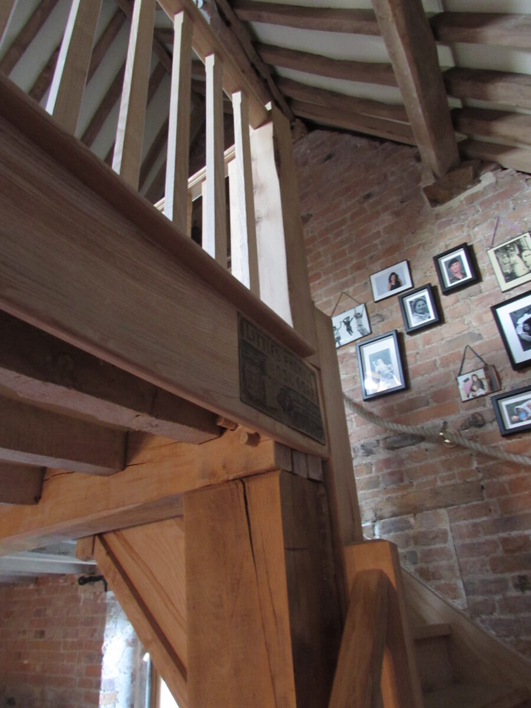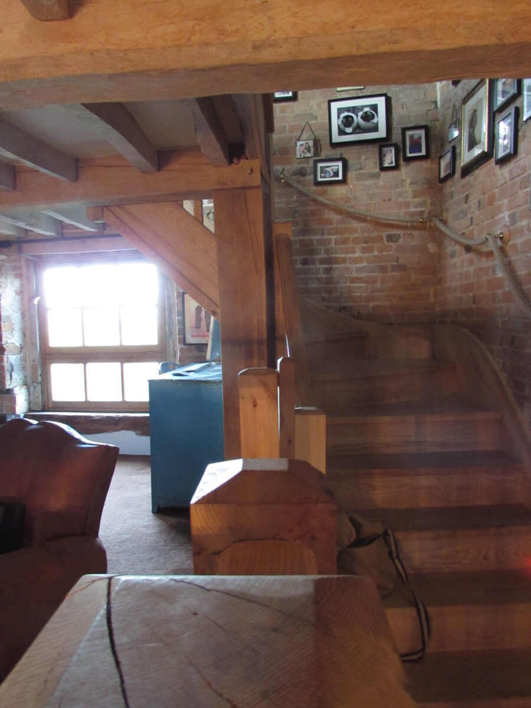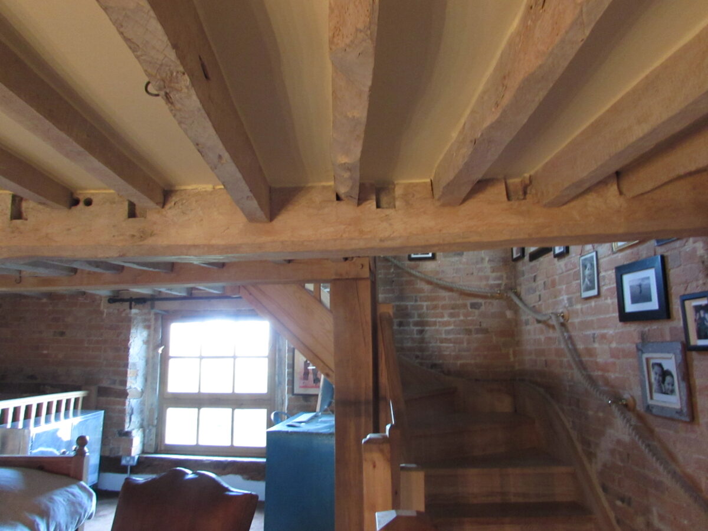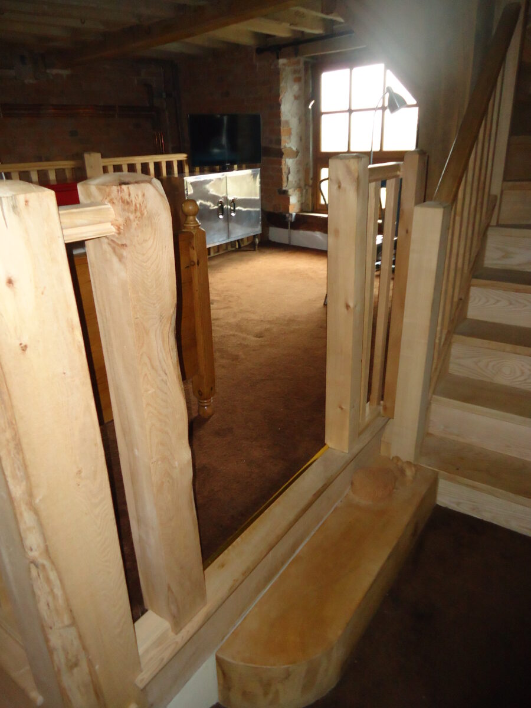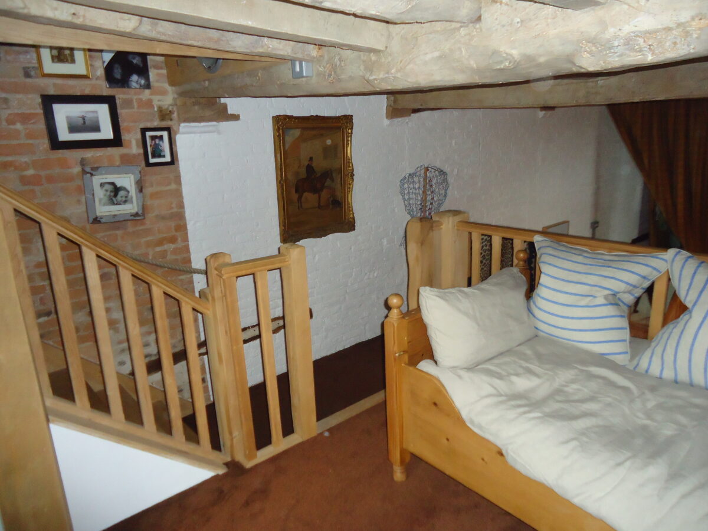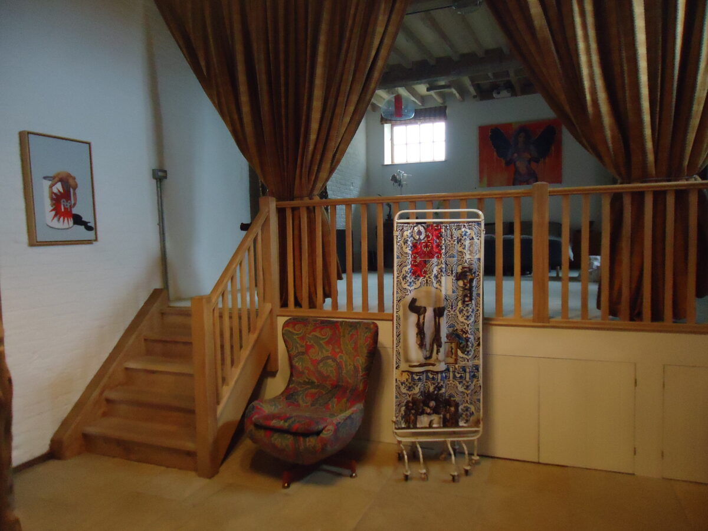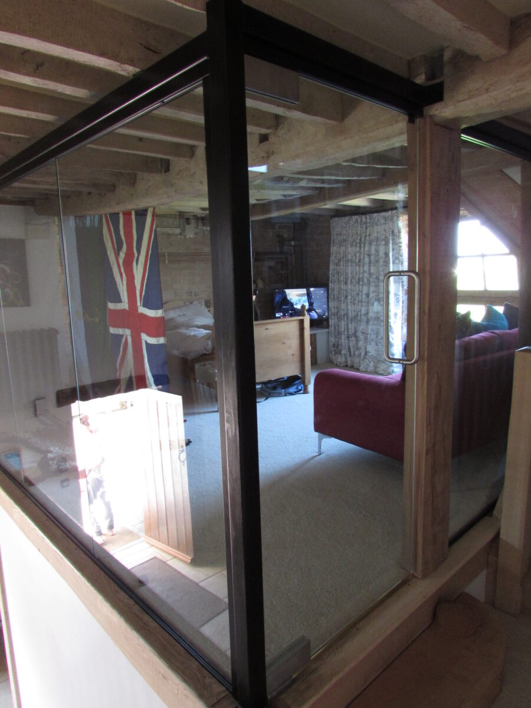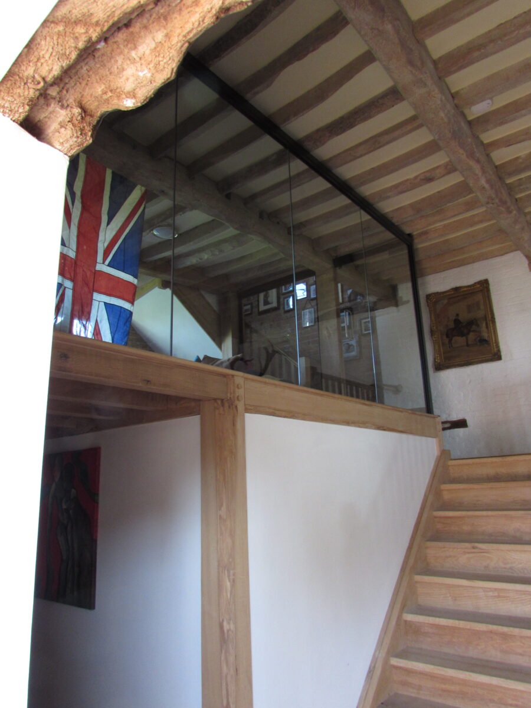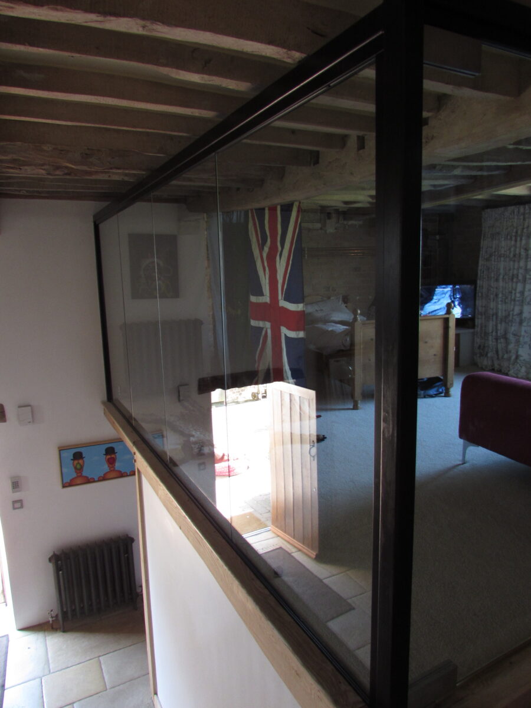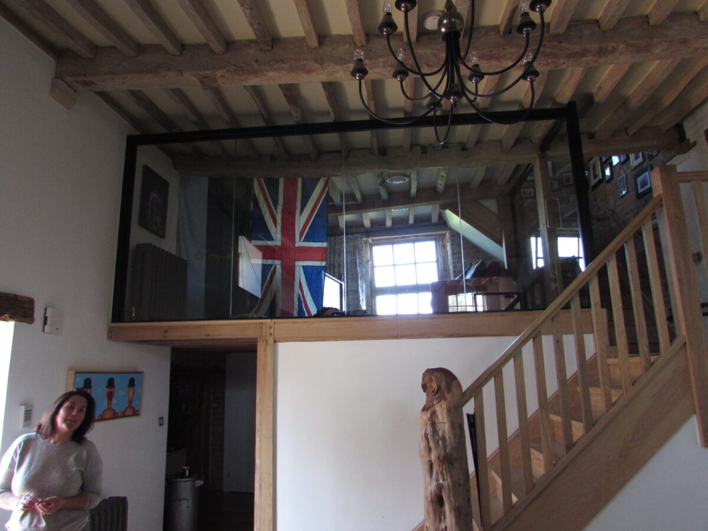Internal remodelling of Grade 2 listed building, Frampton-on-Severn, Gloucestershire
This former malt house had previously been converted into a private dwelling. The conditions of the planning permission required the interior of the building to be largely visible with minimal internal partitioning. This led to the creation of a main bedroom and a mezzanine floor room, neither of which enjoyed any visual or acoustic privacy.
The new proposals called for glazed screens that could be blinded or curtained, but which would allow the interior of the building to be visually uncompromised whilst providing the required privacy. This was achieved by the removal of timber balustrading and replacing it with frameless glazing.

