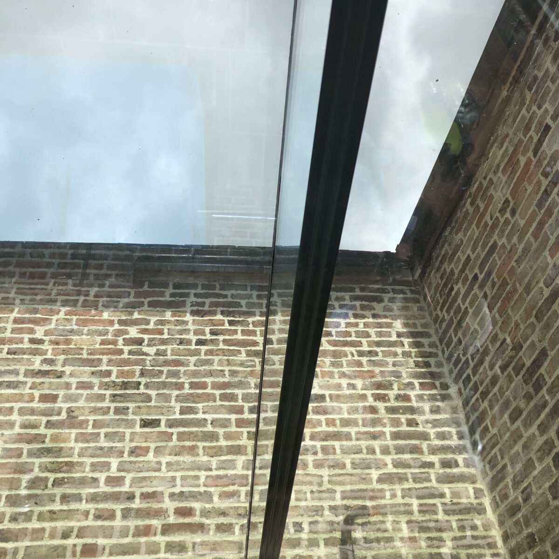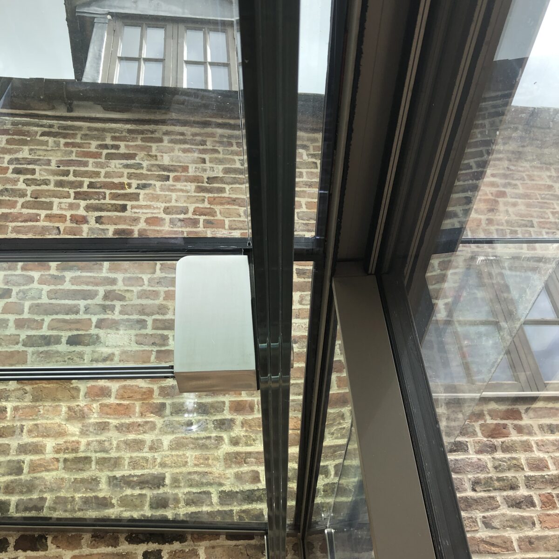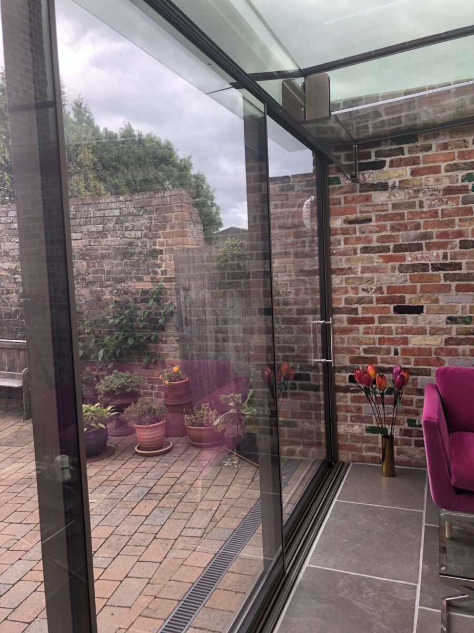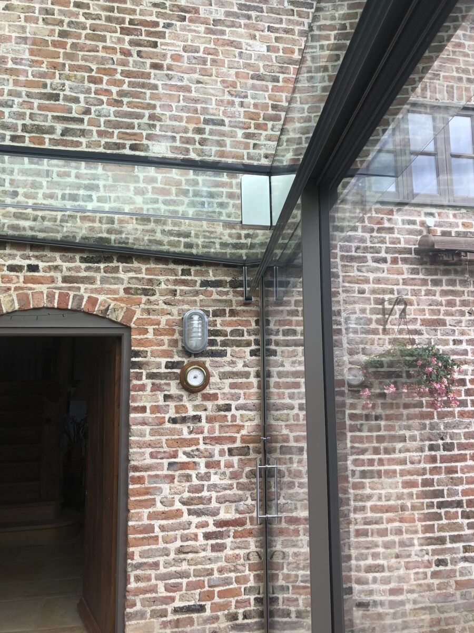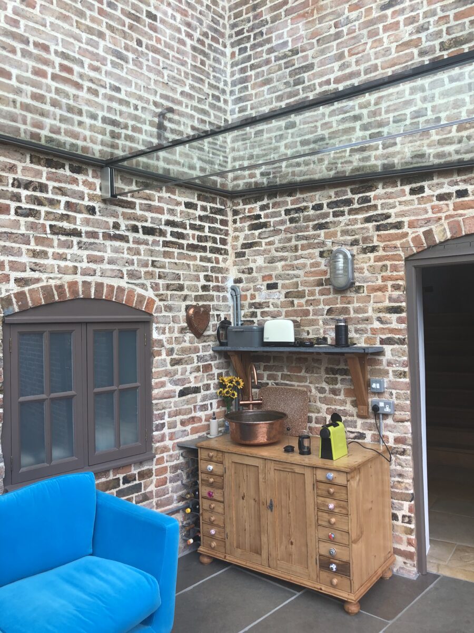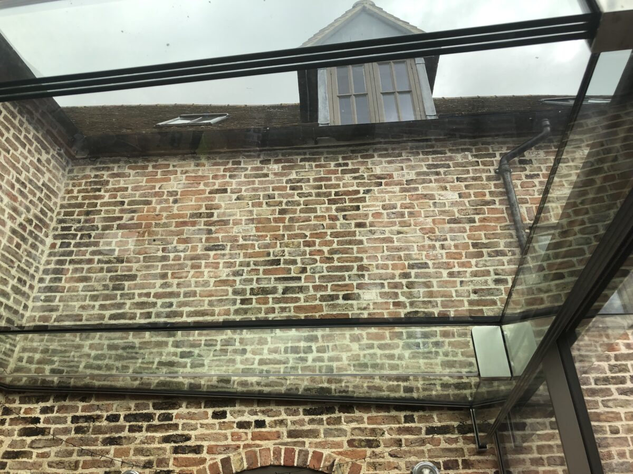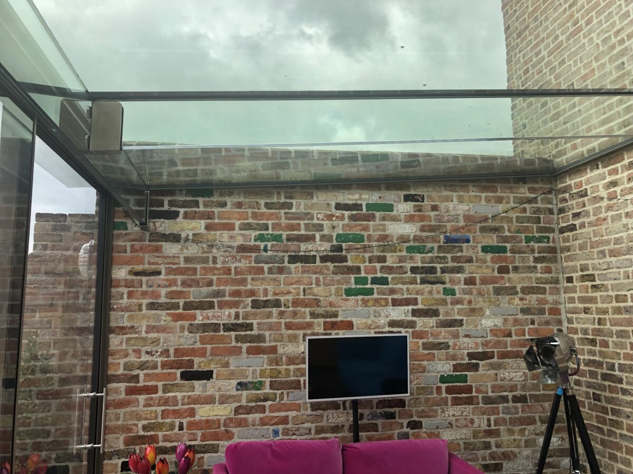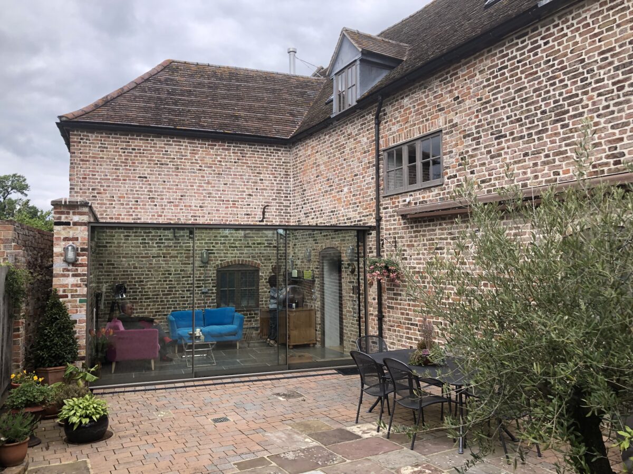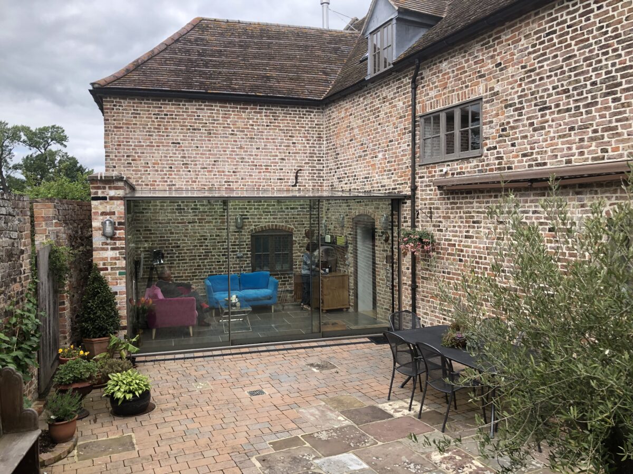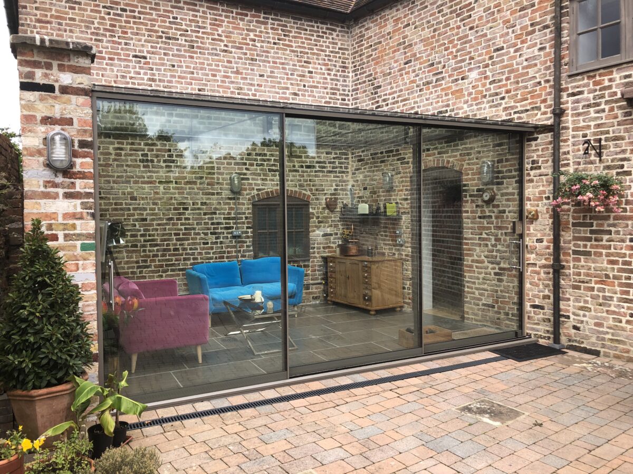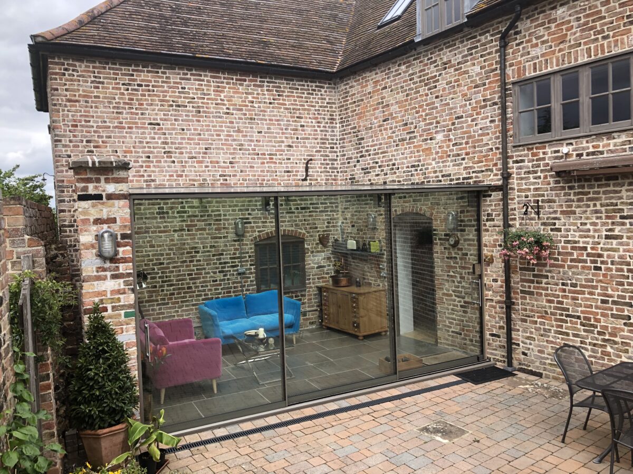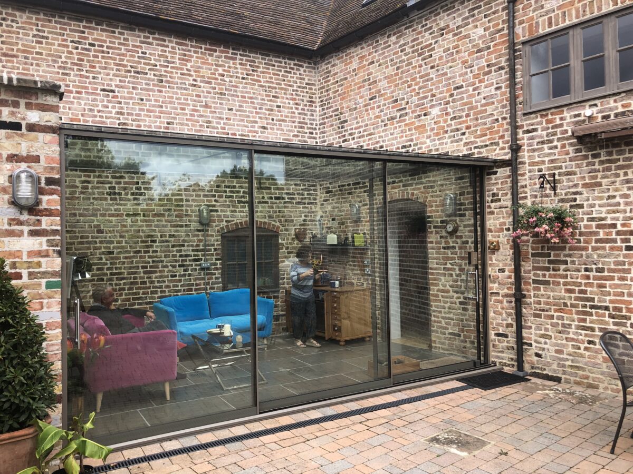Garden room/entrance porch, Grade 2 listed building, Frampton-on-Severn
The main entrance to this converted malt house was a single door in the corner of a rear courtyard, with little protection from the elements. A garden room, doubling as an entrance porch was proposed. In order not to hide the original fabric from view and to meet the requirements of the conservation officer the extension was constructed in structural glass, which allowed the building to be transparent and not to obscure the building.




