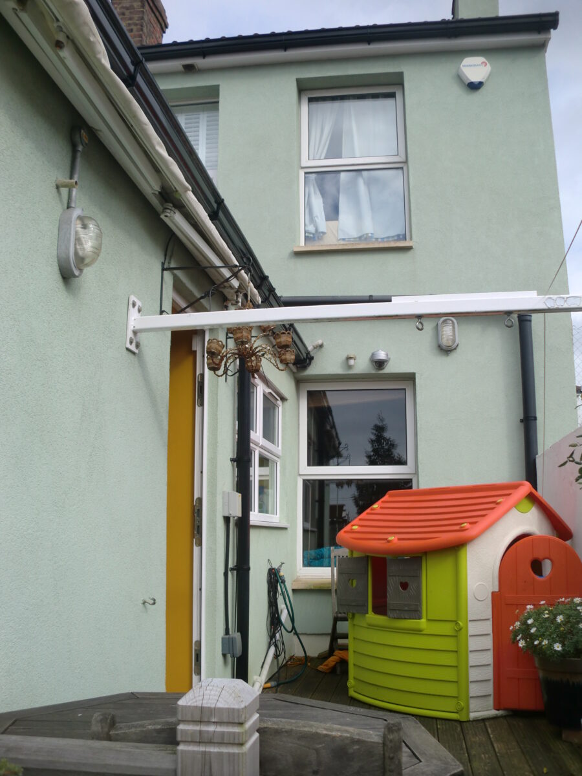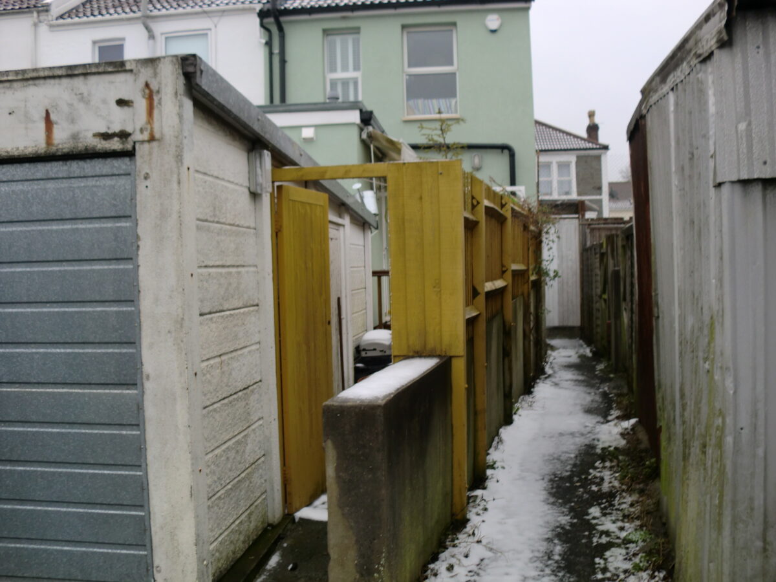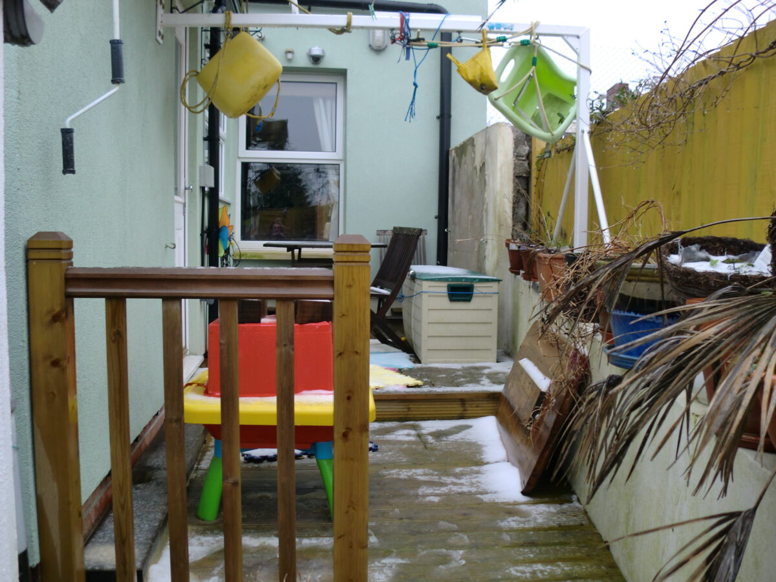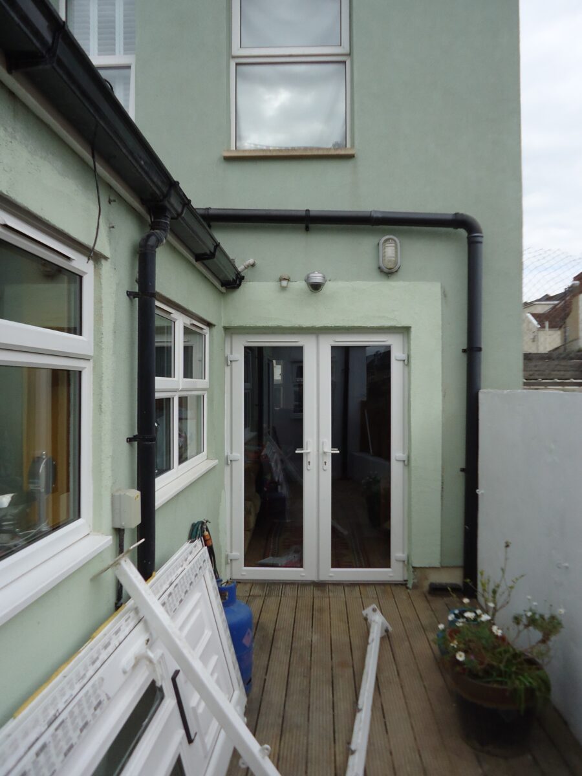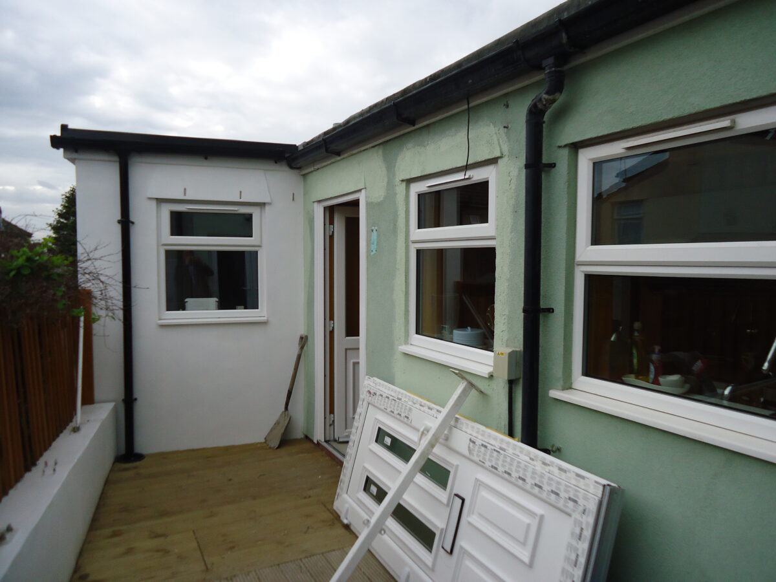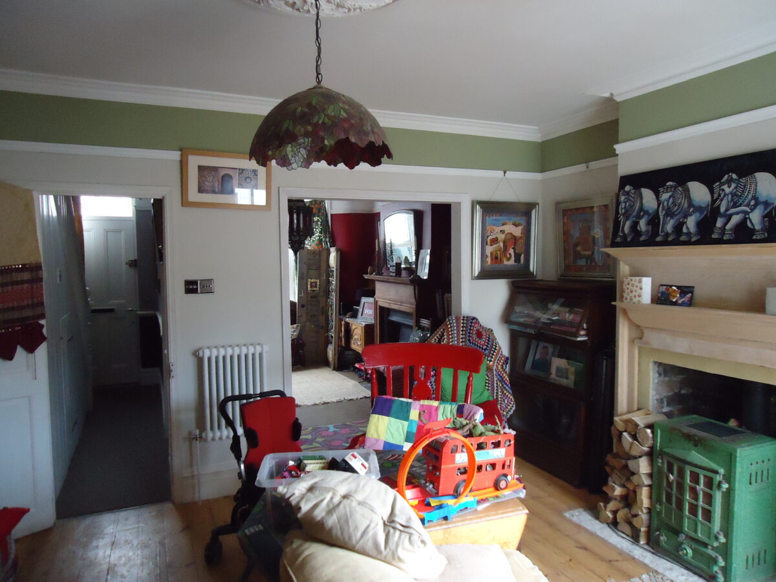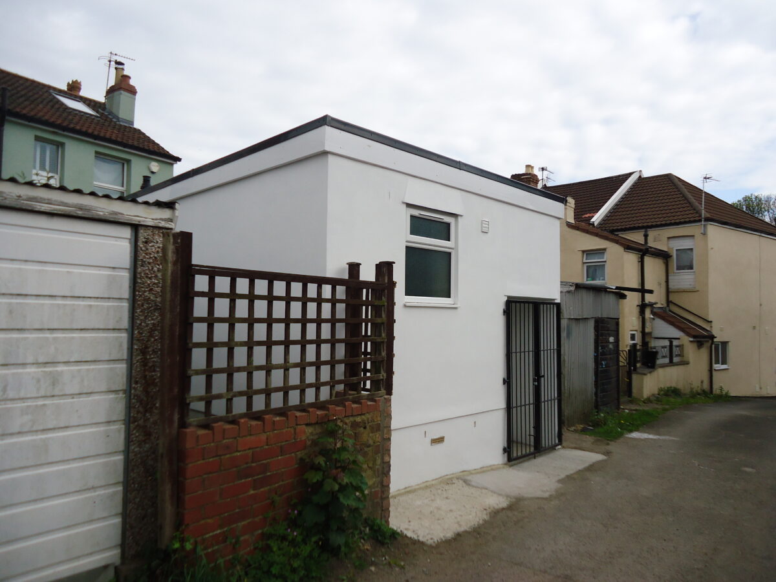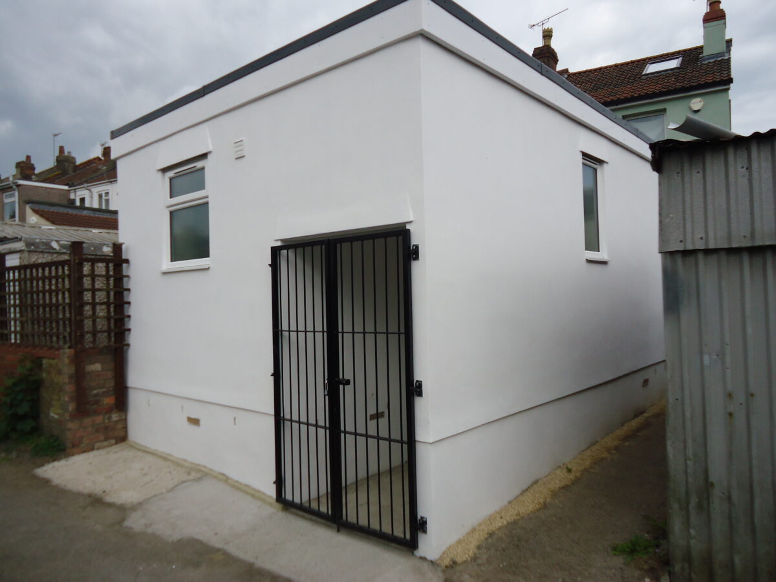Extension and adaptation for a disabled child, St Georges, Bristol
Archie is paraplegic and lives with his mother in a Victorian end-of-terrace house in St George, Bristol. The brief called for wheelchair access to the house, a dedicated and accessible bedroom for Archie and an ensuite shower room, big enough for wheelchair access. The scheme proposed a new access from the lane at the rear of the property. This involved the demolition of a garage and the erection of a single storey extension and the installation of a wheelchair lift to a rear lobby from which Archie’s bedroom can be accessed. A ground floor cloakroom was removed to allow access from the lobby into the existing kitchen. Internal door openings were widened and the front and rear rooms in the existing house knocked into one. The rear window was replaced with a pair of French doors to allow Archie level access to the remaining rear yard. This was a Disabled Facilities Grant project.

