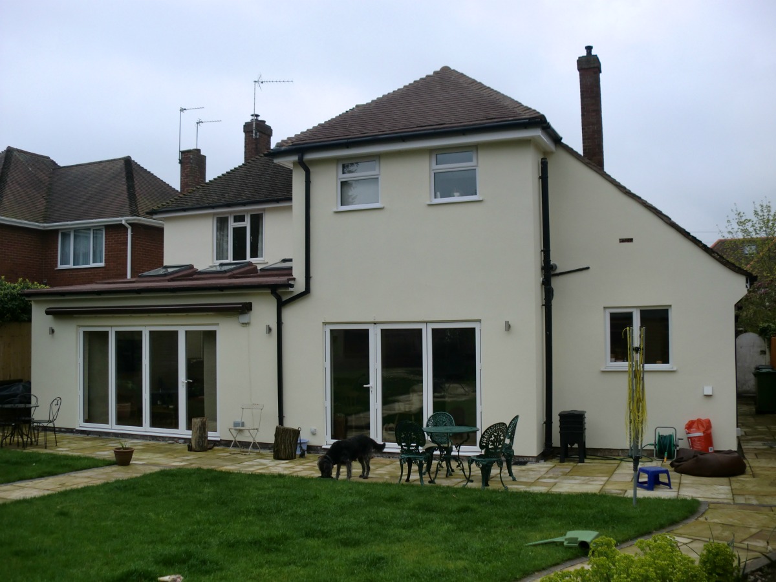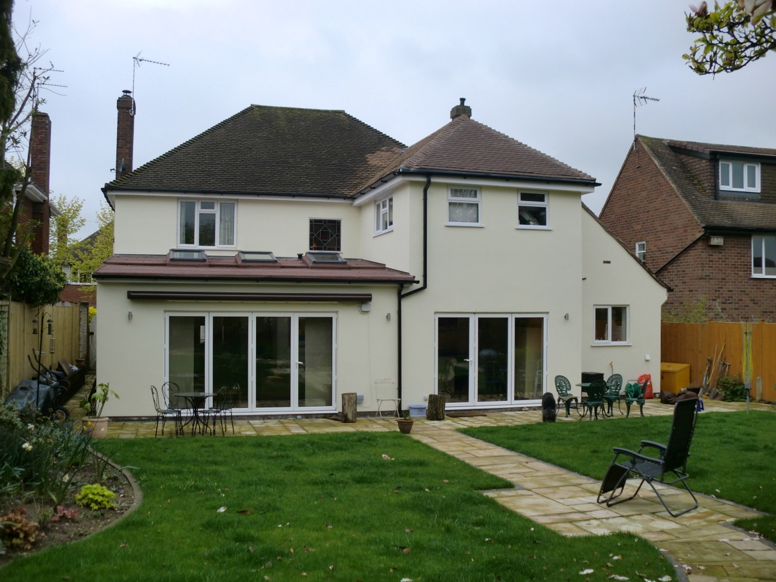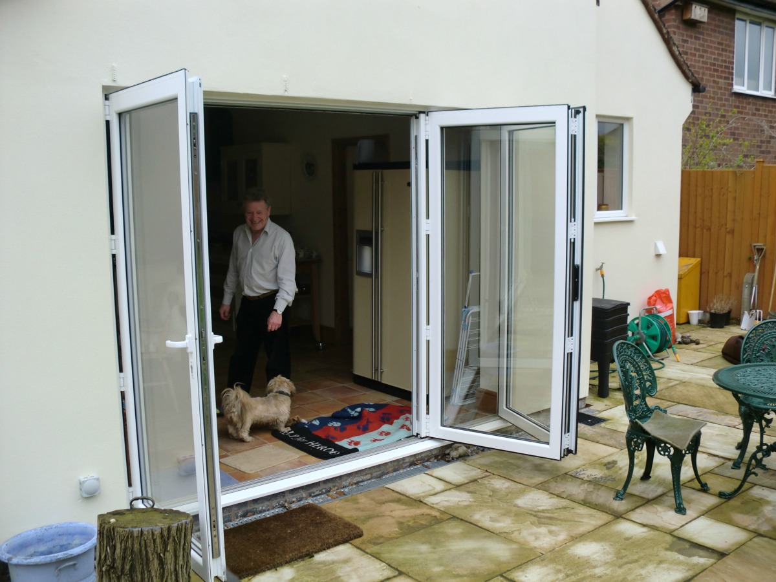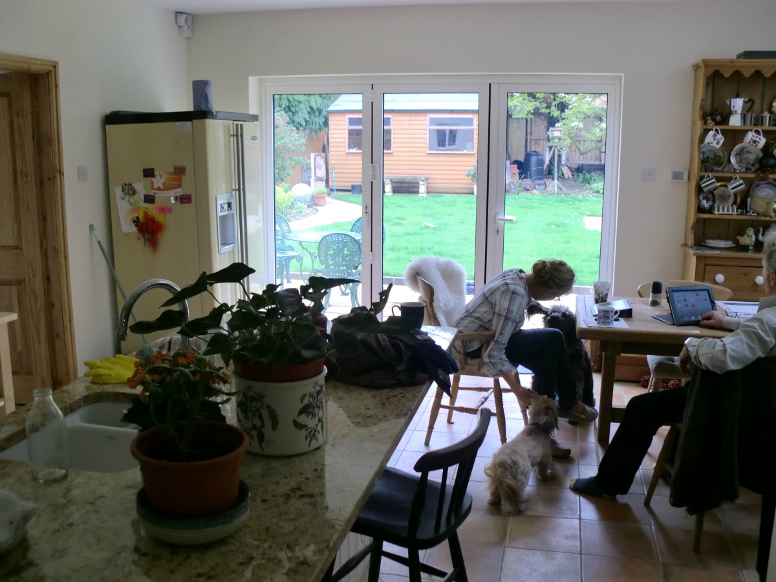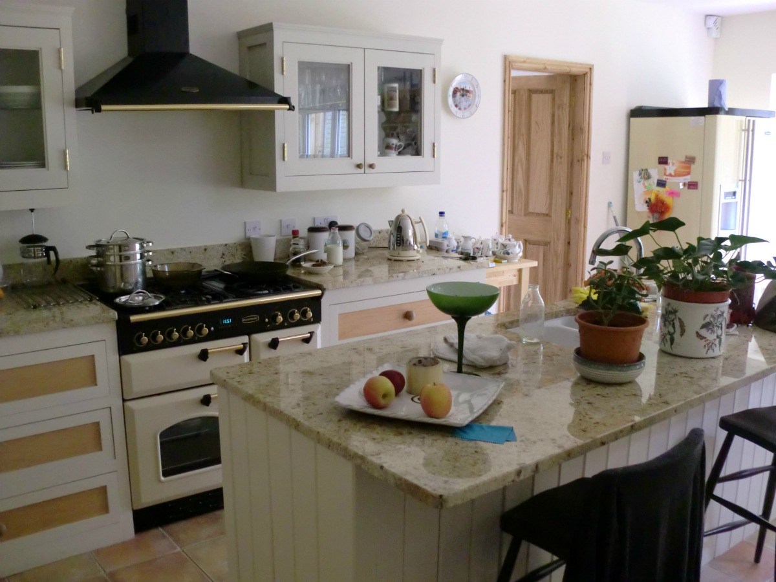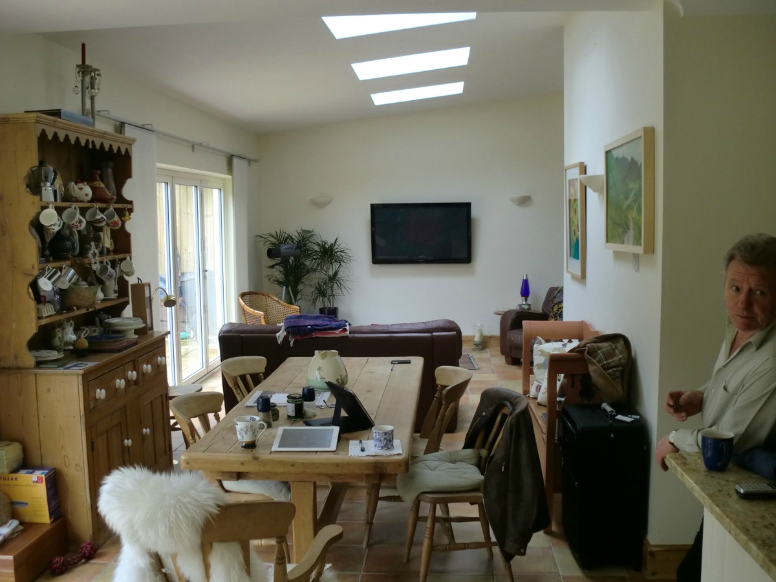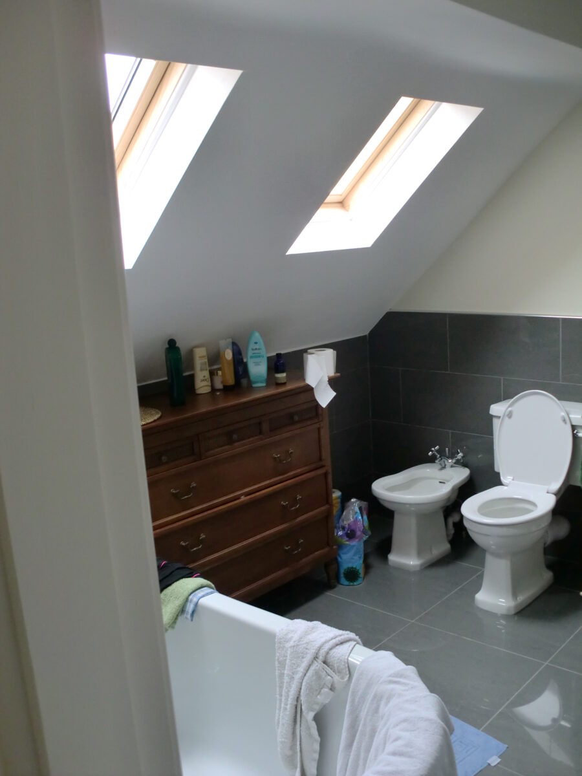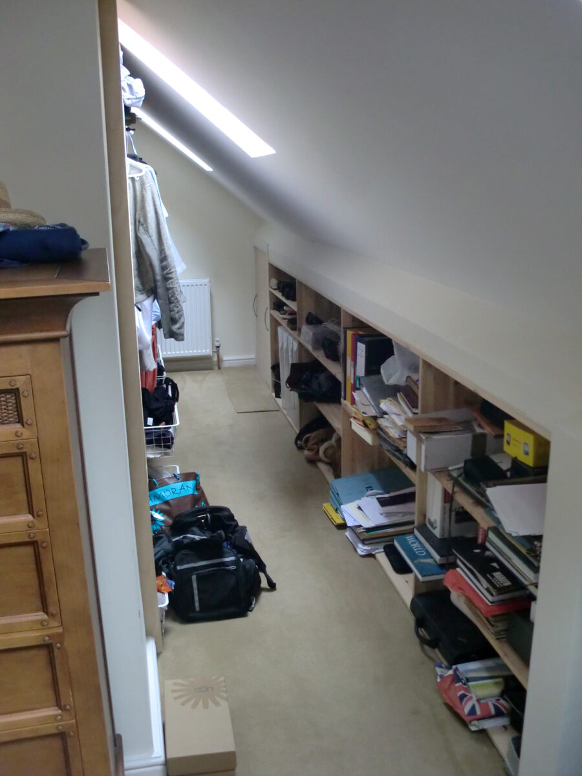Extensions and refurbishment, Leamington Spa, Warwickshire
The refurbishment and extension of a 1950s detached house in suburban Leamington Spa. A single storey extension was built across the full width of this house with a two-storey element that links the single storey extension with the existing garage. The back end of the garage was separated to form a utility room opening onto an extensive day room linking the refurbished kitchen with a sitting room with a dining area. The whole is roof lit and two large sliding folding doors link the living space with the large garden. Upstairs the two-storey element provides a large family bathroom and an ensuite dressing room and bathroom to the original main bedroom. A second large bedroom was subdivided to provide two smaller single rooms. The entire finished building has been rendered and painted creating a homogenous whole.

