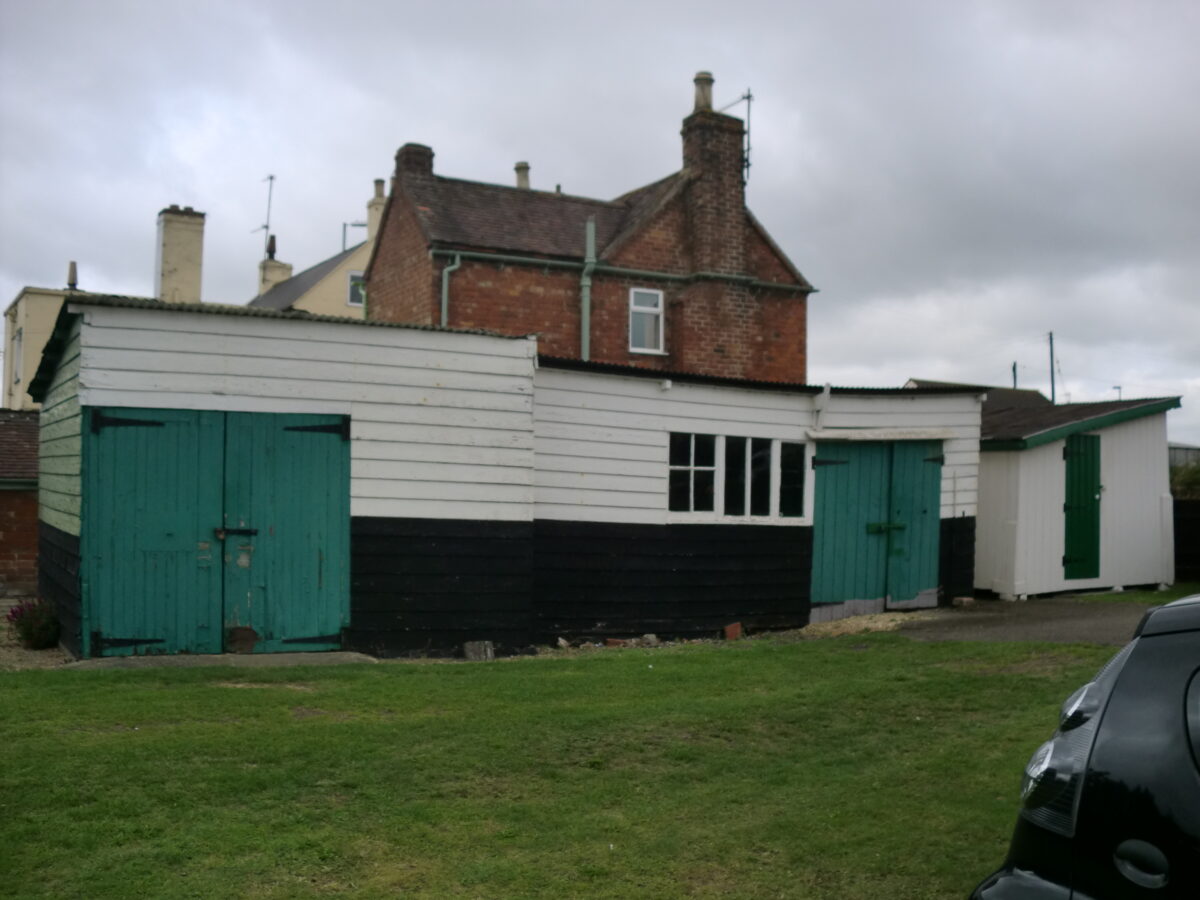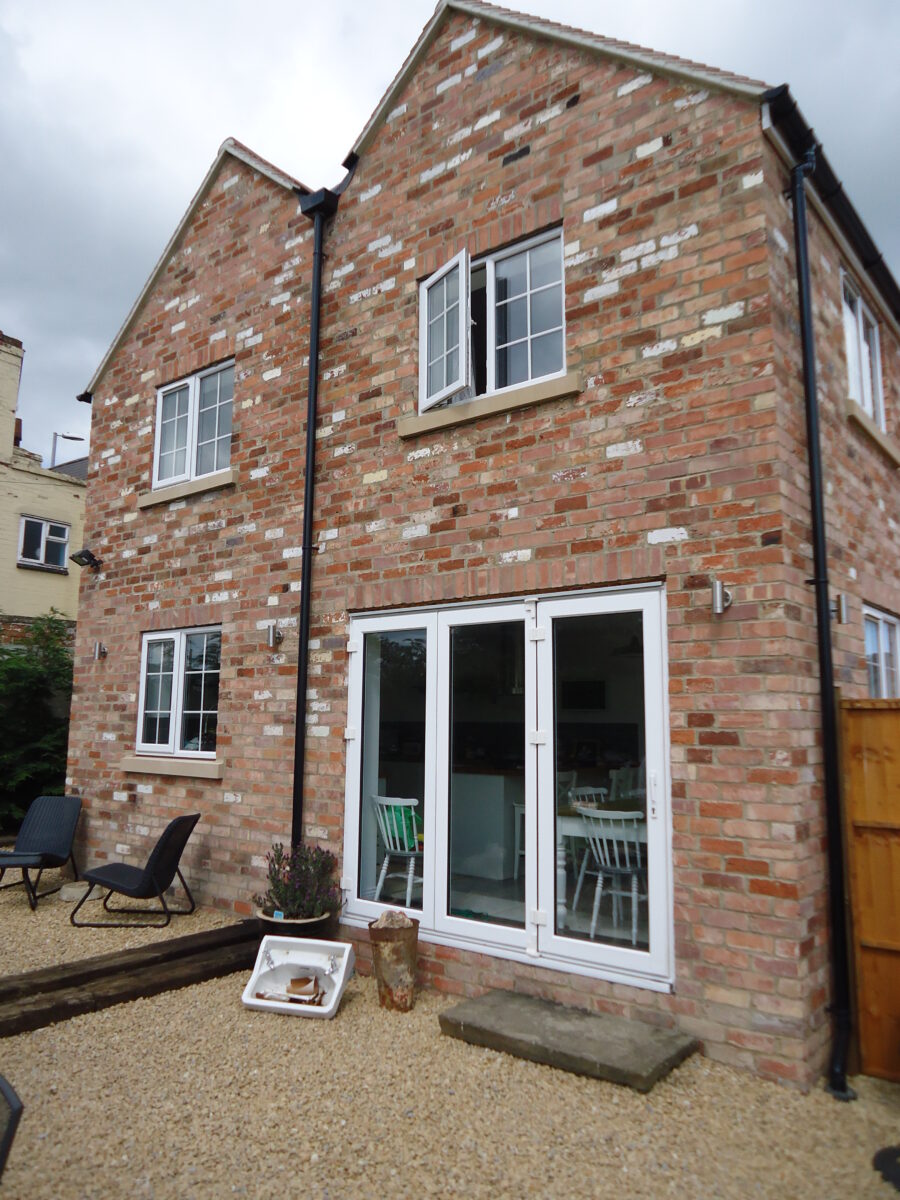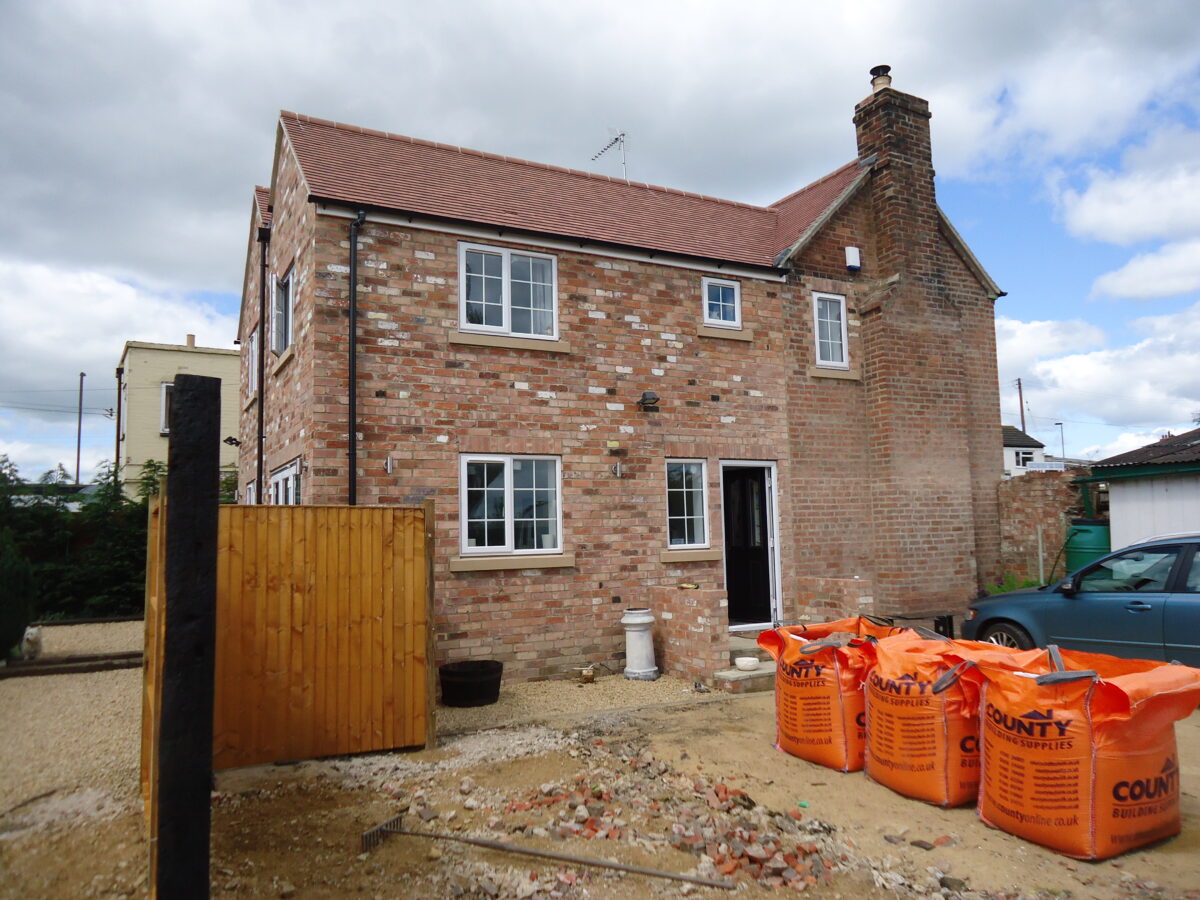Extension to a cottage, Aston Cross, Tewkesbury, Gloucestershire
This cottage occupies a prominent location on a main road out of Tewkesbury. The basic two-up, two-down, red brick double fronted house had a contemporary rear extension and an extension built in the 1950s. There were original brick outbuildings and several corrugated metal-roofed sheds, one of which once functioned as a shop in years gone by. The proposals involved the demolition of the surrounding outbuildings and the addition of a two-storey extension and the relocation of the main entrance to the side of the property. The accommodation comprised additional bedroom space on the first floor and a new kitchen/dining area and utility room on the ground floor.





