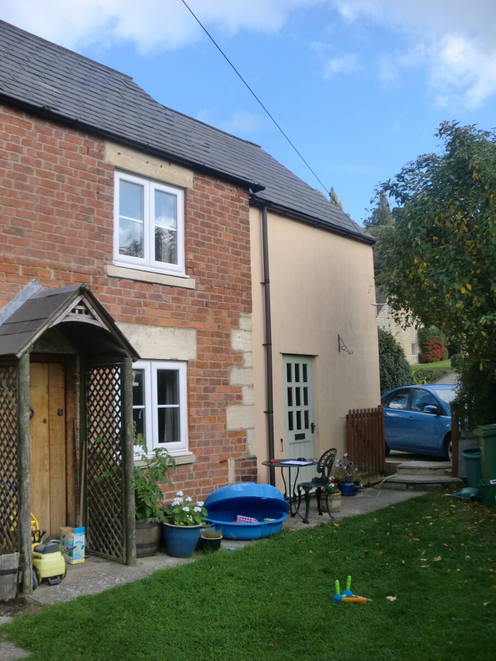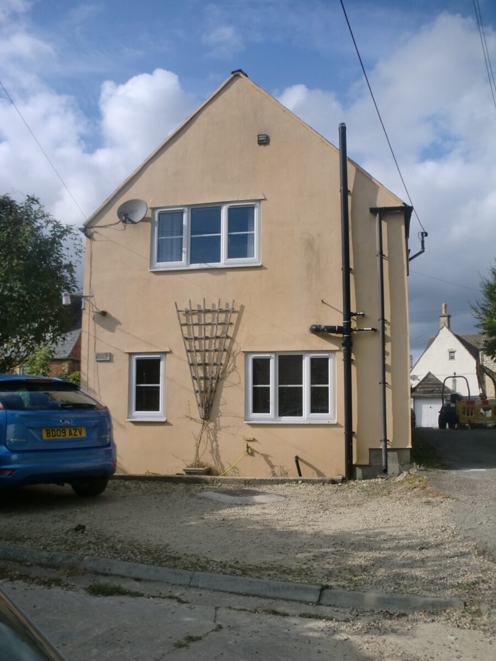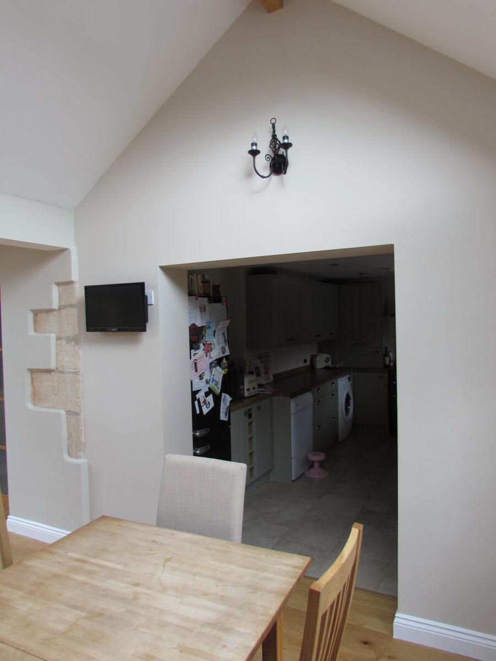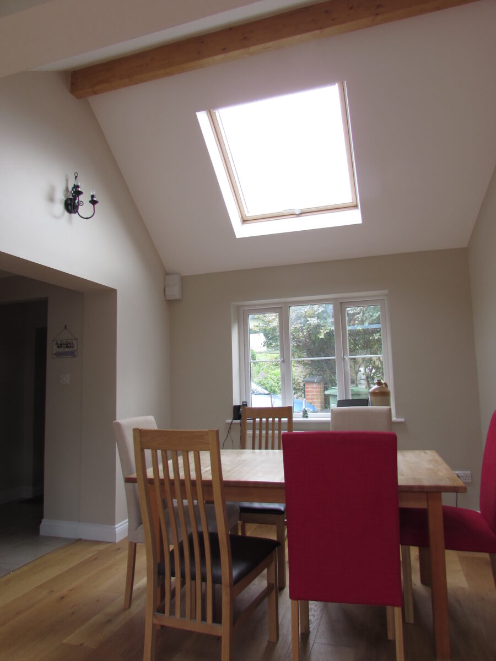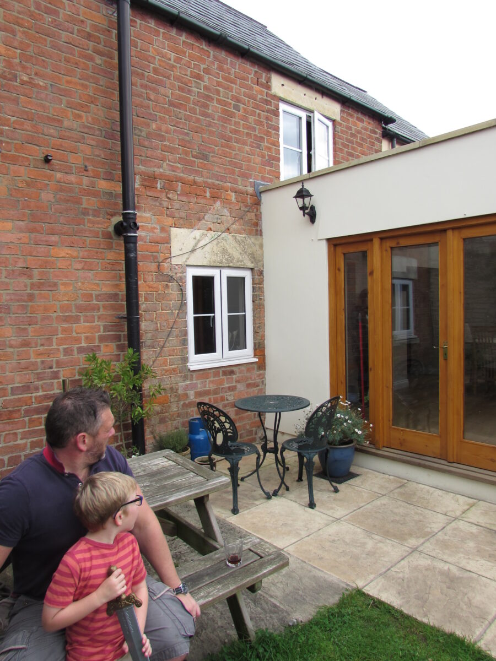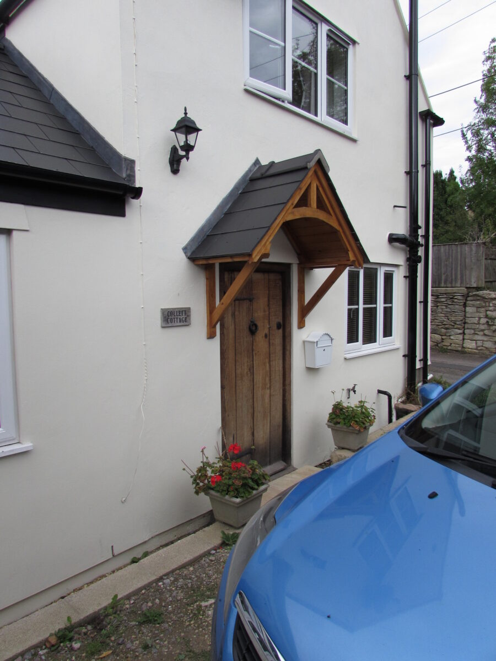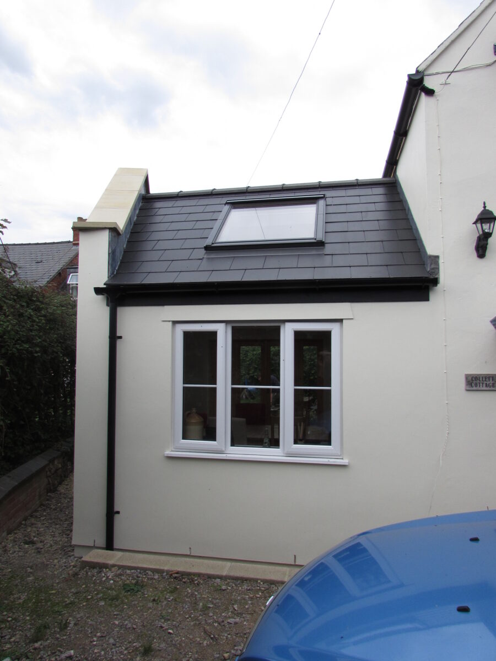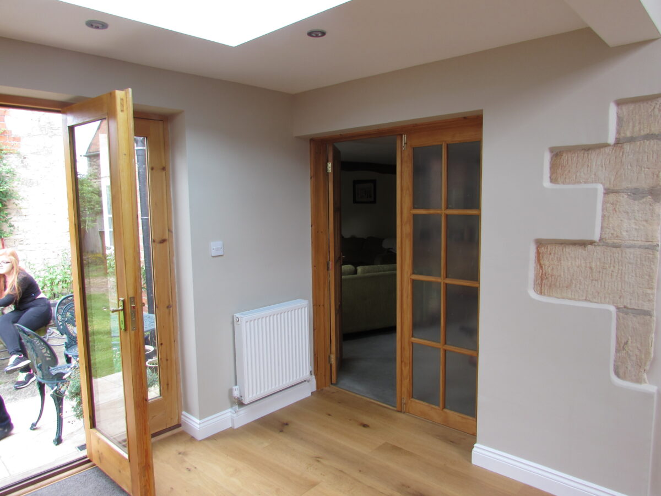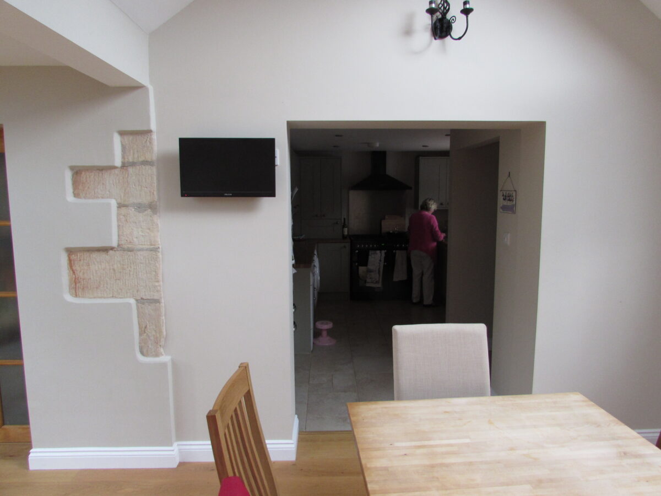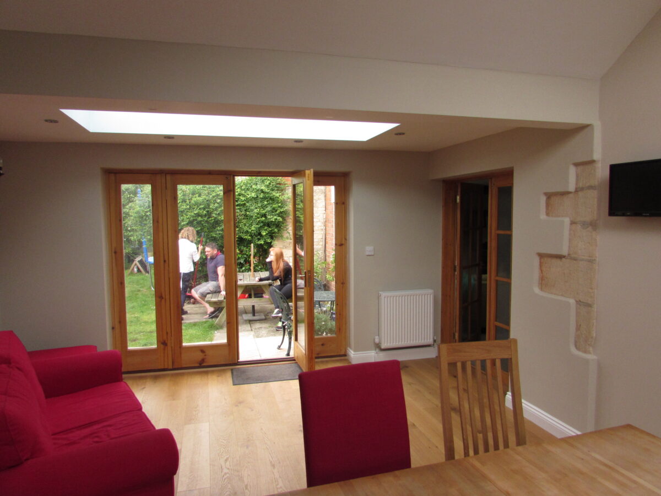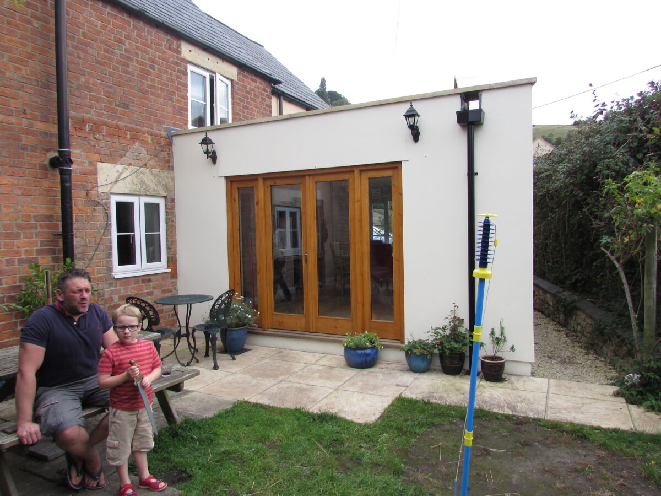Single storey extension to a period Cotswold cottage, Kings Stanley, Gloucestershire
This cottage’s main entrance was located on the side elevation facing away from the road, presenting a doorless prospect to visitors. An extension to the side allowed for the remodelling of the interior to create a new front door opening into a small coat lobby and a new dining area opened up to the existing kitchen with direct access via French doors into the existing sitting room. The front part of the extension has an open eaves pitched roof with a rooflight above. The rear of the extension is flat roofed with a large roof lantern providing a light airy living space with direct access to the remaining private courtyard garden via bi-fold doors.

