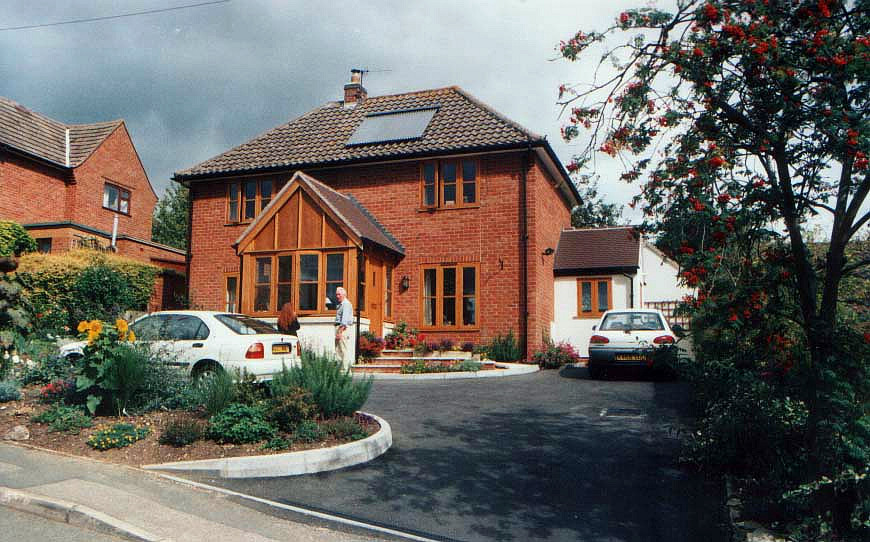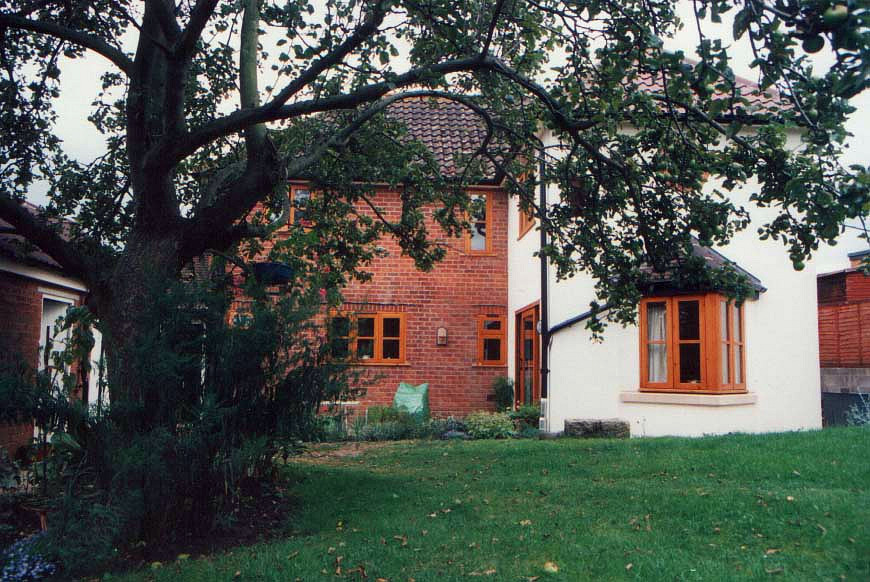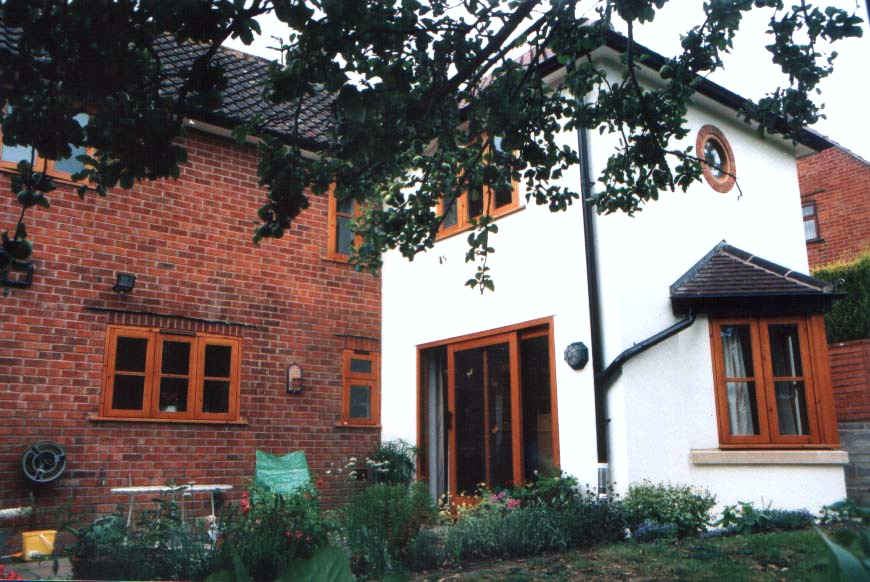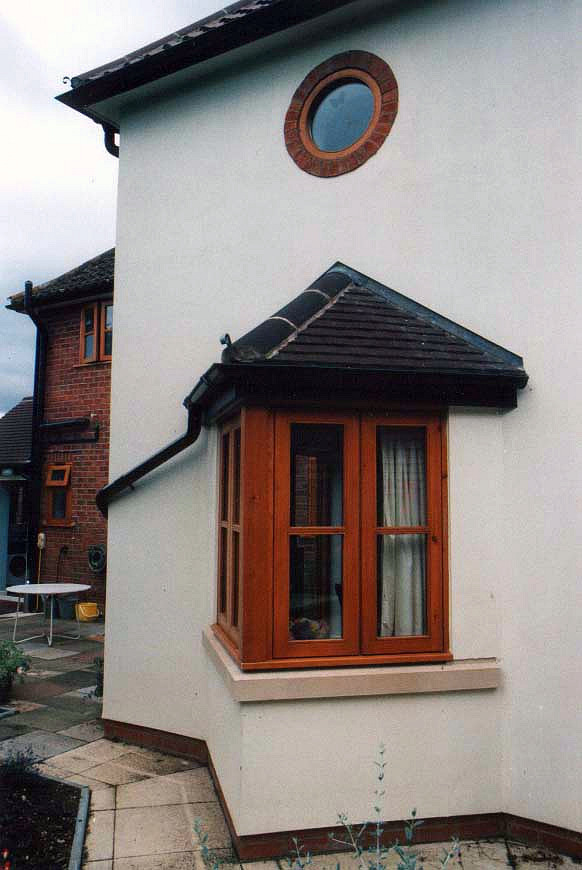Extensions and refurbishment of a detached house, Pershore, Worcestershire
The main living room was extended into the garden to provide a new dining area with a glazed wall down one side looking into the garden and providing plenty of daylight into the end of what was a dark narrow living room. An additional bedroom was provided above. A smaller second extension was added to the side of the house to provide a much-needed utility room, freeing up the small kitchen from washing machines and noise. A large timber framed porch was added to the front of the house to provide a draught lobby to the front door, but which was large enough to provide occasional sitting space to catch the morning sun. Higher than required levels of insulation were installed in the roof and the new and existing cavity walls. Solar panels were installed for hot water. The provision of better daylight was also a prime requirement and some of the existing windows were increased in size. All the existing windows were replaced with purpose made, high performance timber, double glazed windows. An early rainwater harvesting system was installed, whereby rainwater from the roof was collected in an underground tank below the rear patio, with the pumps and controls housed in the existing garage. Rainwater is pumped to a header tank in the house to provide water for toilet flushing and the washing machine.





