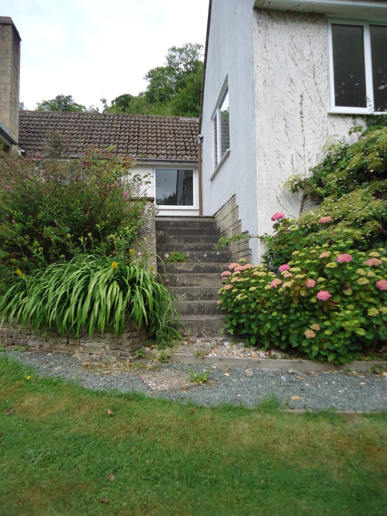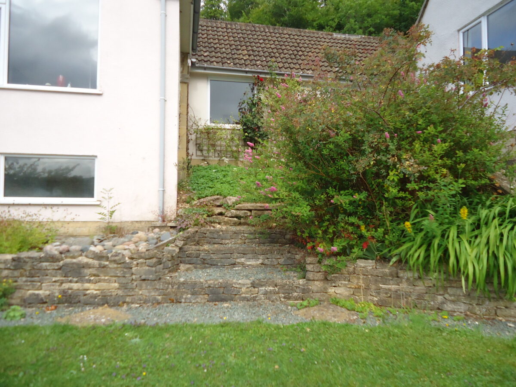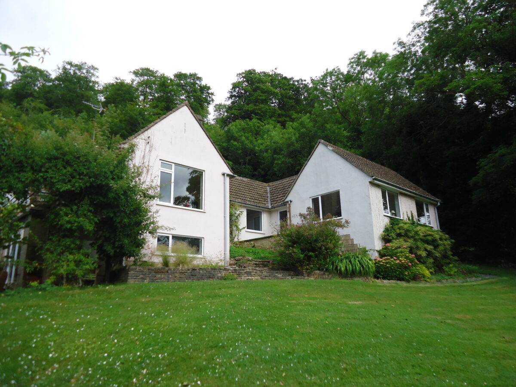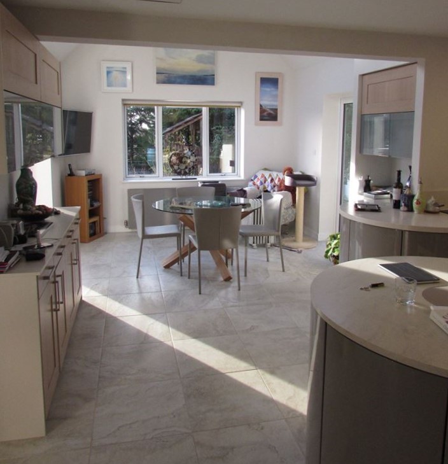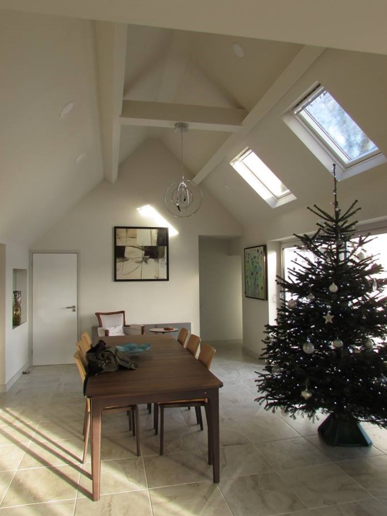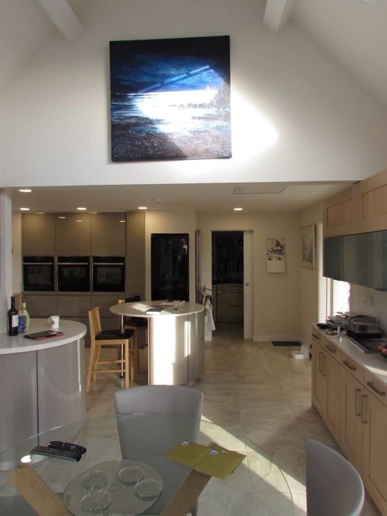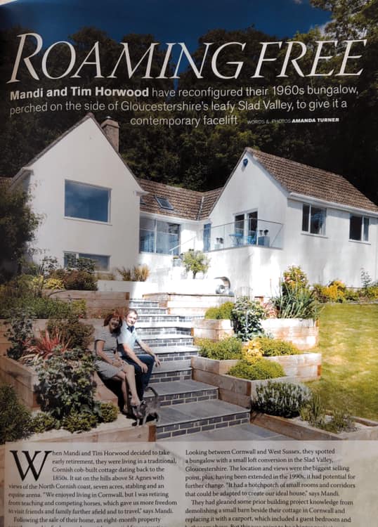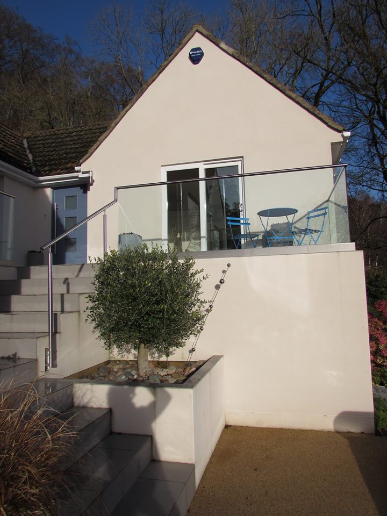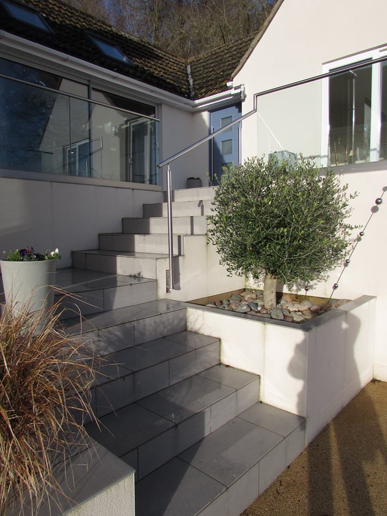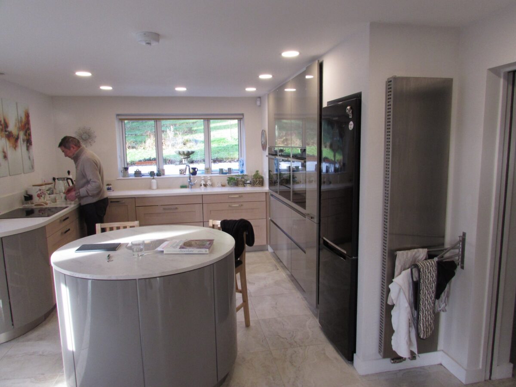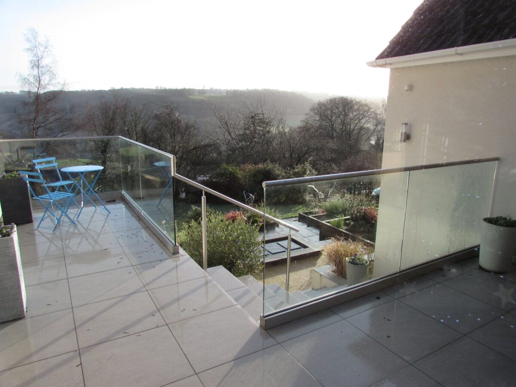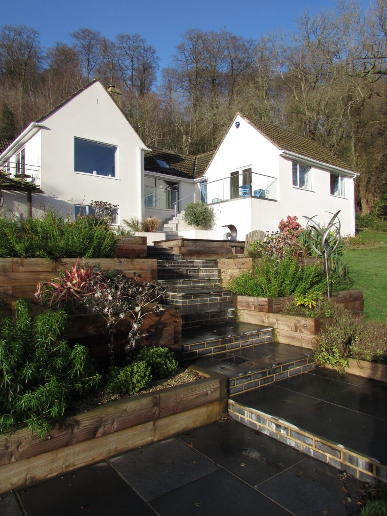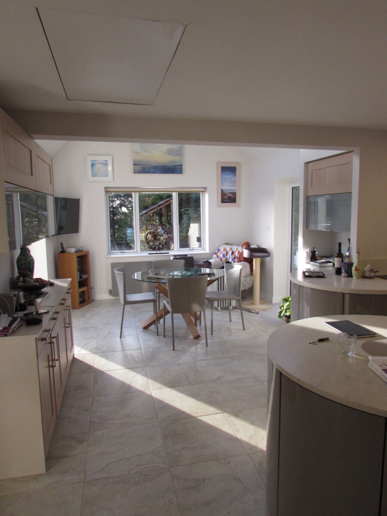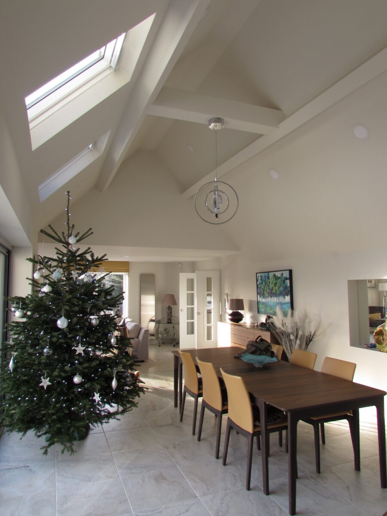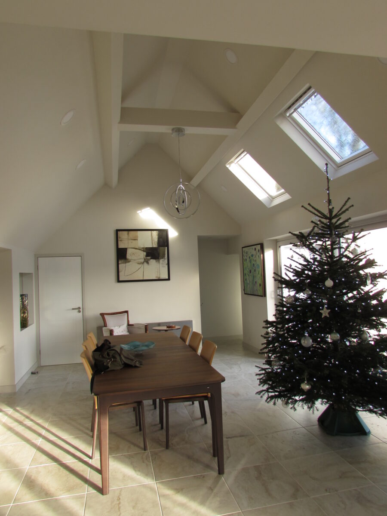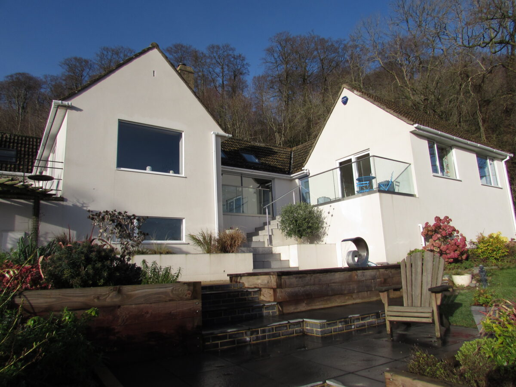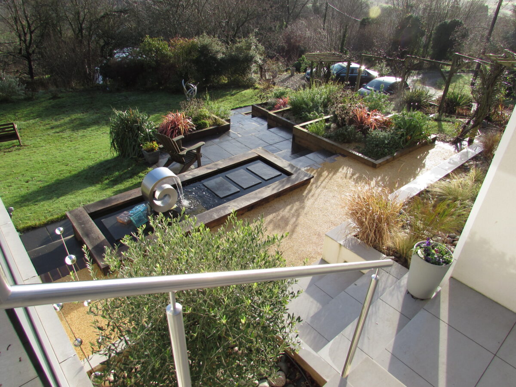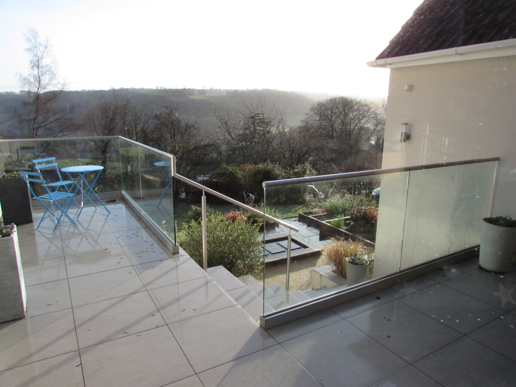Remodelling of a detached house, Slad, Gloucestershire
Set on a steep slope the main entrance to this single-storey house was rarely used. Access was usually made through a side lobby that ate into the sitting room. A dark central passageway linked the two parts of the house. The internal layout was reorganised to remove the hotch-potch of small rooms and opened up to provide a new kitchen, dining room and the re-arrangement of bedrooms. The steps to the original front door were replaced with extensive hard and soft landscaping and a new visitor approach to the house and terrace created.

