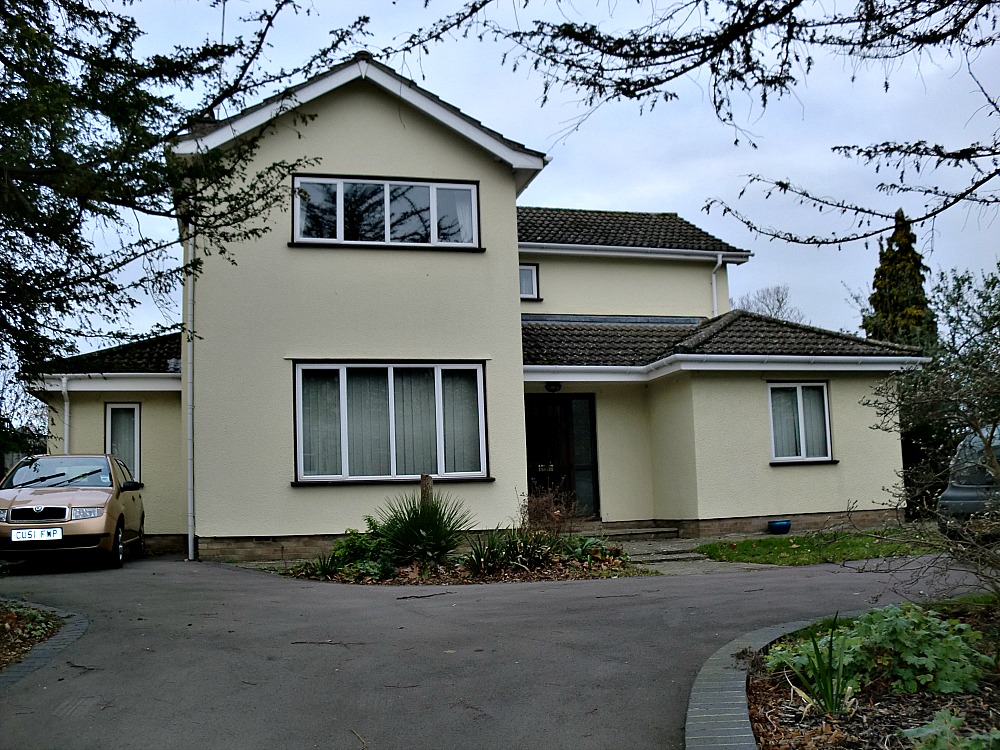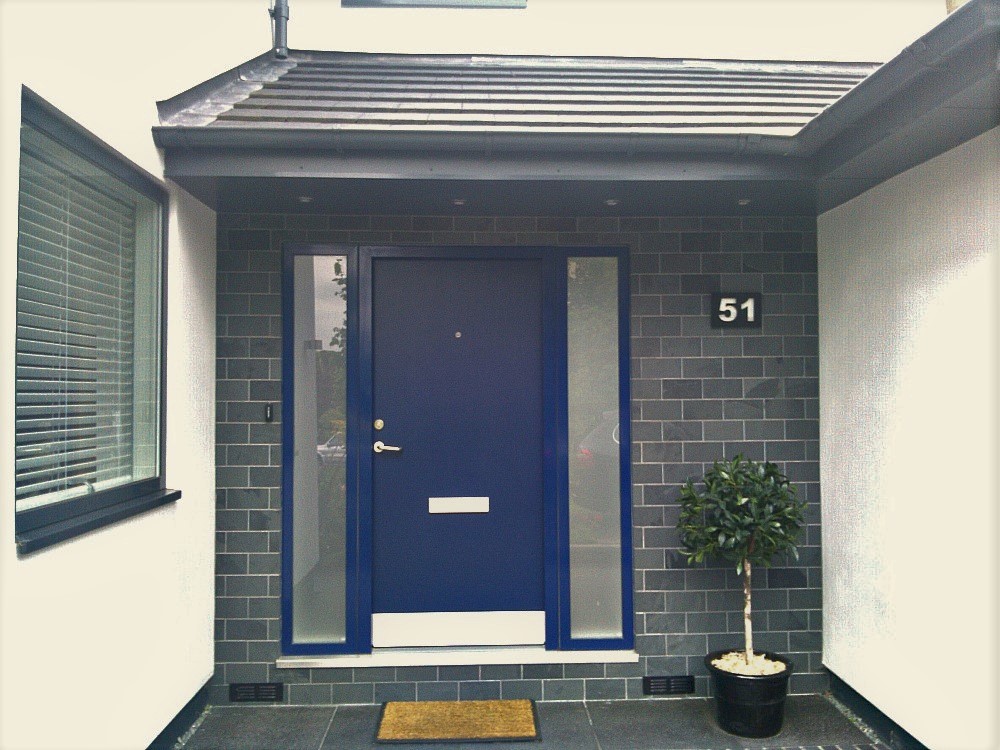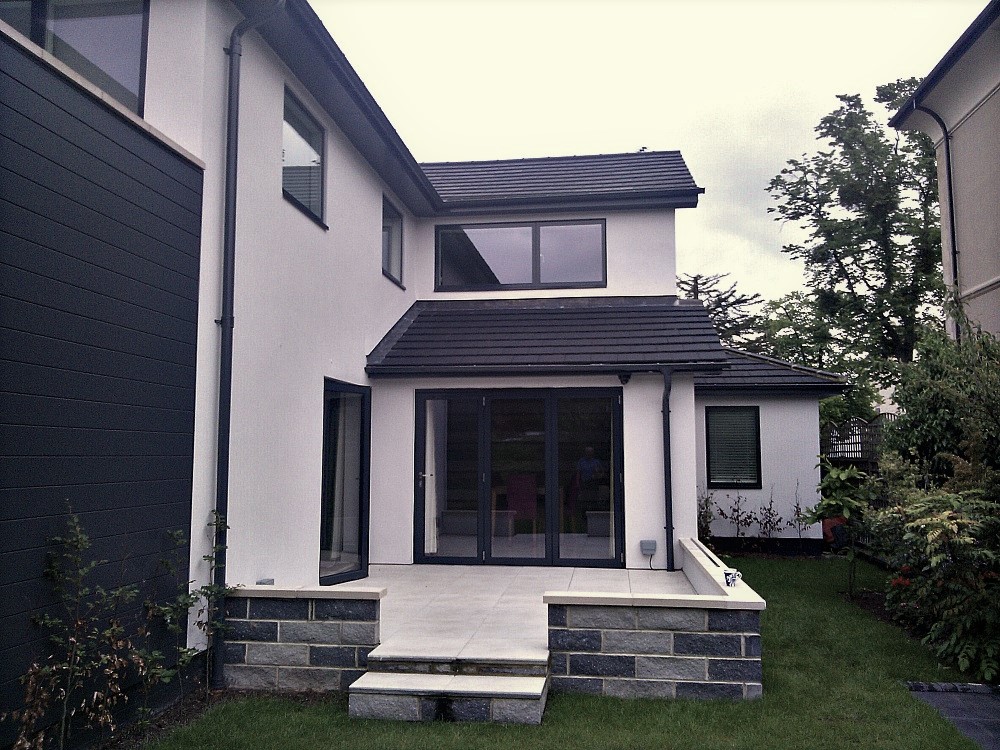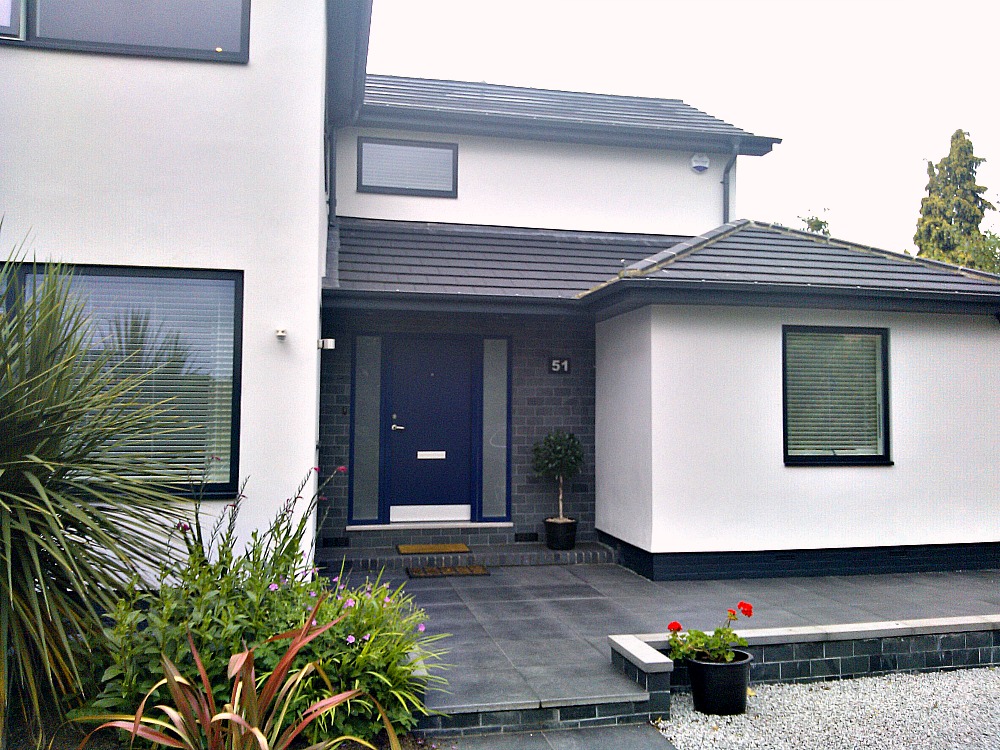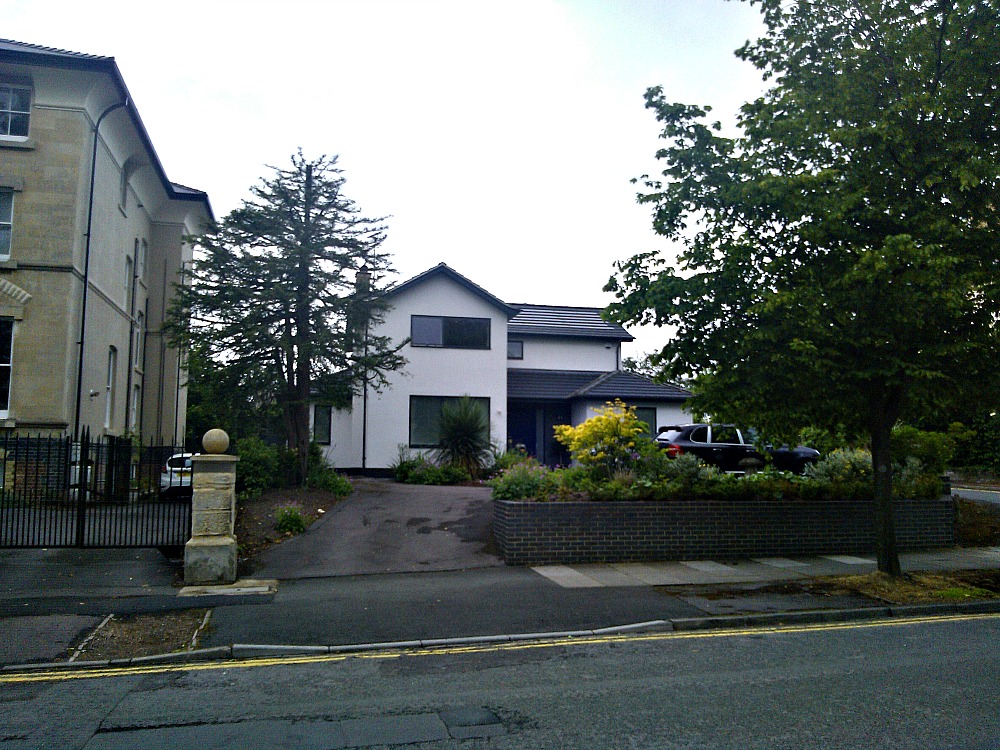Extensions and Remodelling, Cheltenham, Gloucestershire
A complete reworking of a 1970’s detached house that included the redesign and completion of a two-storey extension that had been granted planning permission in the 1990s. The works included the demolition of an existing two-car garage and the rear links to it to provide a master suite at first floor level with direct access to a sheltered external terrace balcony. Other works included internal remodelling to provide better bedrooms at first floor level, the provision of a new rear access and utility room at ground floor level and a complete refurbishment throughout, the installation of a PV array, replacement windows (with redesigned patterns) throughout, re-rendering and cladding. A smaller single-storey extensions provides a larger dining room opening onto a raised terrace in the garden.


