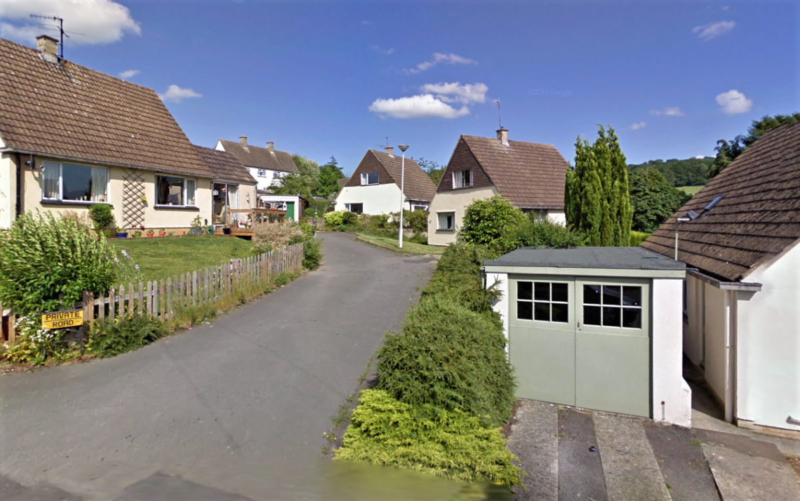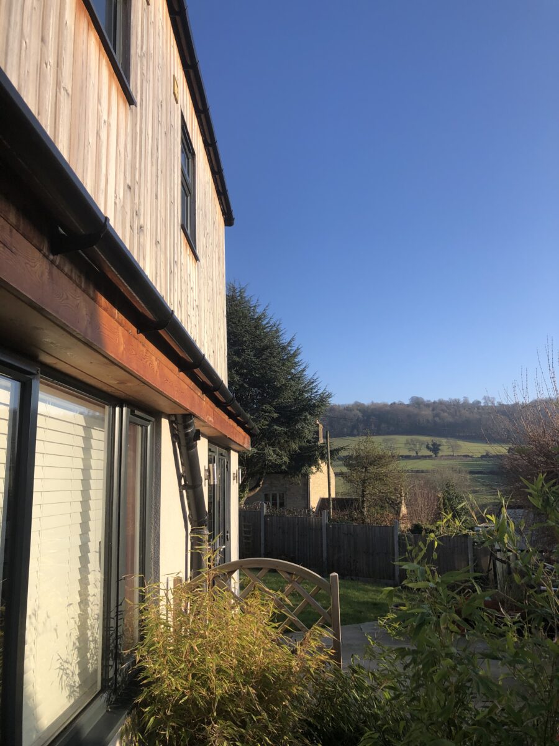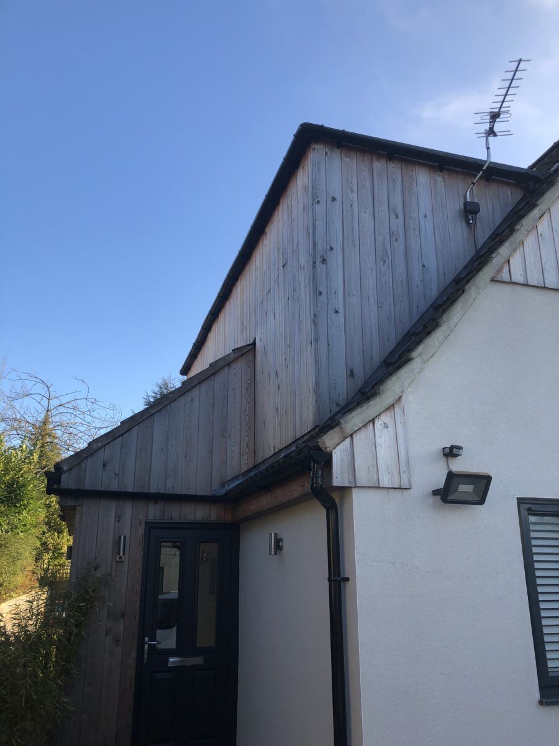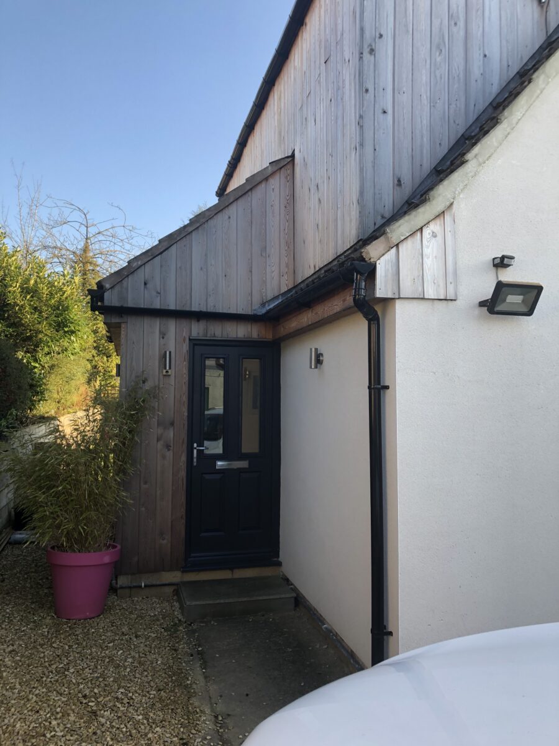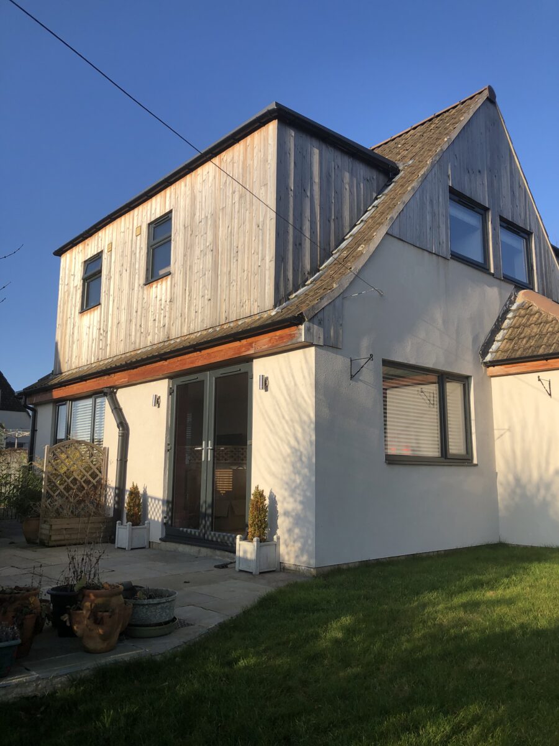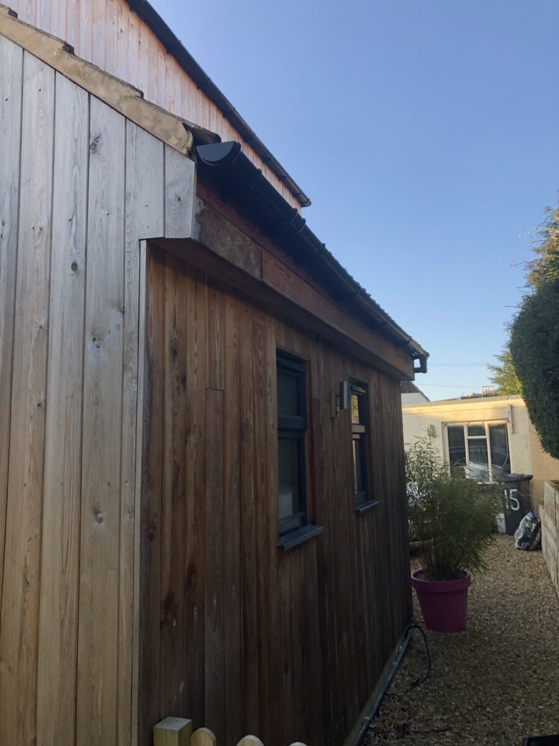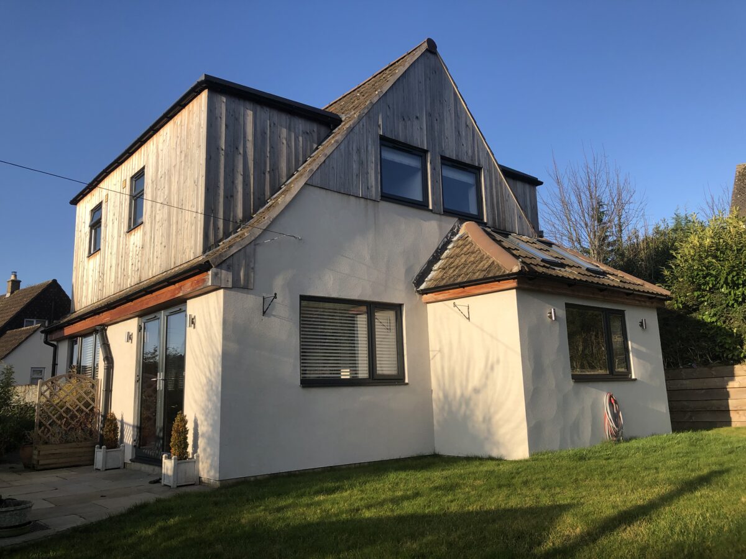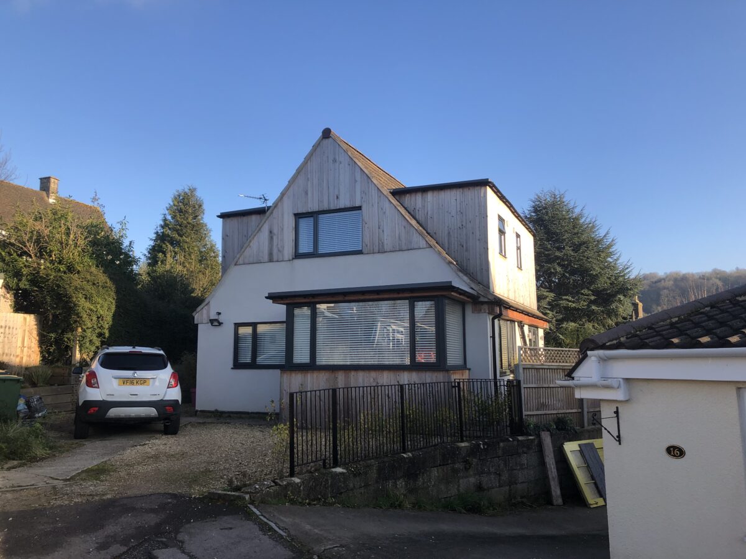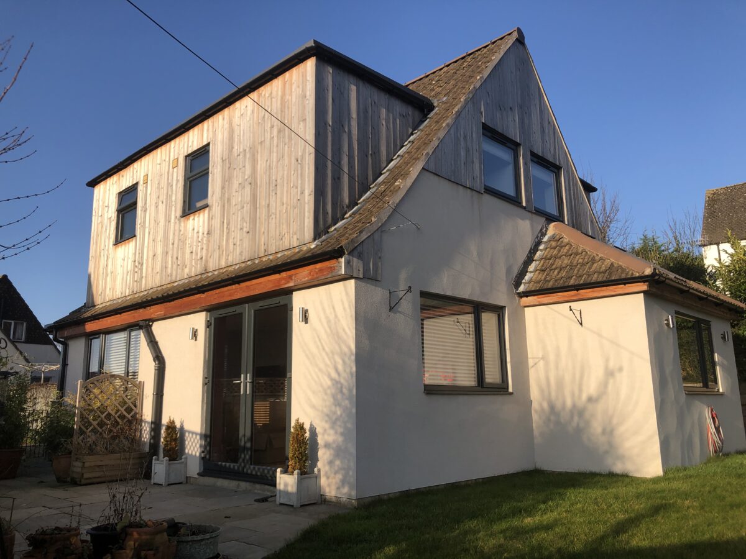Loft conversion and extensions to a detached house, Stroud, Gloucestershire
This house was a typical 1960s/70s chalet style house with two bedrooms in the steeply sloping roof space. The brief called for the conversion and extension of the loft to provide two larger bedrooms and a family bathroom. The proximity of neighbouring houses limited the number and location of windows on the first floor. A small rear extension increased the size of the rather small kitchen, and a front extension added a wide bay window to the living room. An extension of the roof to the side allowed a lean-to extension providing a new front door and entrance lobby.

